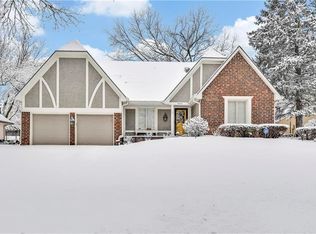Sold
Price Unknown
8404 Rosehill Rd, Lenexa, KS 66215
4beds
2,419sqft
Single Family Residence
Built in 1976
10,219 Square Feet Lot
$544,100 Zestimate®
$--/sqft
$2,769 Estimated rent
Home value
$544,100
$506,000 - $582,000
$2,769/mo
Zestimate® history
Loading...
Owner options
Explore your selling options
What's special
This beautifully maintained 1.5-story home in Greystone Estates South has been lovingly cared for by the same owners for over 30 years. You’ll immediately notice the great curb appeal, with newer Hardie board siding, updated windows, a custom Pella front door, fresh landscaping, new gutter covers, and a well-kept lawn.
Inside, the main level features refinished hardwood floors and warm pecan wood paneling that give the home a comfortable, inviting feel. The primary suite is on the main floor and includes a charming sunroom or sitting area—perfect for quiet mornings or relaxing evenings. Bathrooms have been updated, and there’s a newer HVAC system, a Nest thermostat, and a new GE Café Advanta stove in the kitchen. You’ll also find a built-in Broilmaster grill out back, a six-zone irrigation system, and a fully fenced yard with even more updated landscaping.
The lower level isn’t technically finished, but it certainly functions like it is, with painted walls, acid-washed concrete floors, bright lighting, and a 9 x 11” cedar closet.
The roof still has a transferable warranty. This home is move-in ready and full of thoughtful updates. This beautiful subdivision has displayed a unique singularity of architecture among its 180 or so homes. No two homes come close to matching the other in design. Come take a look!
Zillow last checked: 8 hours ago
Listing updated: September 09, 2025 at 11:00am
Listing Provided by:
Sherry Timbrook 913-710-5563,
BHG Kansas City Homes
Bought with:
Sydney West, SP00045881
BHG Kansas City Homes
Source: Heartland MLS as distributed by MLS GRID,MLS#: 2558302
Facts & features
Interior
Bedrooms & bathrooms
- Bedrooms: 4
- Bathrooms: 3
- Full bathrooms: 2
- 1/2 bathrooms: 1
Primary bedroom
- Level: Main
Bedroom 3
- Level: Second
Bedroom 4
- Level: Second
Primary bathroom
- Level: Main
Bathroom 2
- Level: Second
Den
- Level: Main
Dining room
- Level: Main
Family room
- Level: Main
Half bath
- Level: Main
Kitchen
- Level: Main
Laundry
- Level: Main
Sun room
- Level: Main
Heating
- Natural Gas
Cooling
- Electric
Appliances
- Laundry: Main Level
Features
- Cedar Closet, Ceiling Fan(s), Stained Cabinets, Vaulted Ceiling(s)
- Flooring: Carpet, Tile, Wood
- Windows: Window Coverings
- Basement: Full
- Number of fireplaces: 1
- Fireplace features: Family Room, Gas, Fireplace Screen
Interior area
- Total structure area: 2,419
- Total interior livable area: 2,419 sqft
- Finished area above ground: 2,322
- Finished area below ground: 97
Property
Parking
- Total spaces: 2
- Parking features: Attached, Garage Door Opener
- Attached garage spaces: 2
Features
- Patio & porch: Patio
- Fencing: Wood
Lot
- Size: 10,219 sqft
Details
- Parcel number: IP265000040005
Construction
Type & style
- Home type: SingleFamily
- Architectural style: Traditional
- Property subtype: Single Family Residence
Materials
- Brick/Mortar
- Roof: Composition
Condition
- Year built: 1976
Utilities & green energy
- Sewer: Public Sewer
- Water: Public
Community & neighborhood
Location
- Region: Lenexa
- Subdivision: Greystone South
HOA & financial
HOA
- Has HOA: Yes
- HOA fee: $480 annually
- Services included: Trash
- Association name: Greystone Estates South Homes Association
Other
Other facts
- Listing terms: Cash,Conventional,FHA,VA Loan
- Ownership: Private
- Road surface type: Paved
Price history
| Date | Event | Price |
|---|---|---|
| 9/9/2025 | Sold | -- |
Source: | ||
| 8/29/2025 | Pending sale | $530,000$219/sqft |
Source: | ||
| 7/19/2025 | Contingent | $530,000$219/sqft |
Source: | ||
| 7/11/2025 | Listed for sale | $530,000$219/sqft |
Source: | ||
Public tax history
| Year | Property taxes | Tax assessment |
|---|---|---|
| 2024 | $4,750 +3.9% | $42,964 +5.8% |
| 2023 | $4,571 +5.9% | $40,596 +5.9% |
| 2022 | $4,318 | $38,318 +18.5% |
Find assessor info on the county website
Neighborhood: 66215
Nearby schools
GreatSchools rating
- 6/10Rising Star Elementary SchoolGrades: PK-6Distance: 0.7 mi
- 6/10Trailridge Middle SchoolGrades: 7-8Distance: 1.3 mi
- 7/10Shawnee Mission Northwest High SchoolGrades: 9-12Distance: 2.1 mi
Schools provided by the listing agent
- Elementary: Rising Star
- Middle: Trailridge
- High: SM Northwest
Source: Heartland MLS as distributed by MLS GRID. This data may not be complete. We recommend contacting the local school district to confirm school assignments for this home.
Get a cash offer in 3 minutes
Find out how much your home could sell for in as little as 3 minutes with a no-obligation cash offer.
Estimated market value
$544,100
Get a cash offer in 3 minutes
Find out how much your home could sell for in as little as 3 minutes with a no-obligation cash offer.
Estimated market value
$544,100
