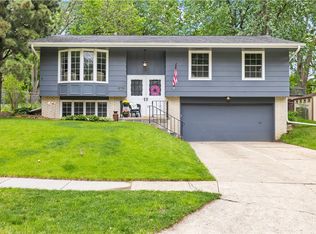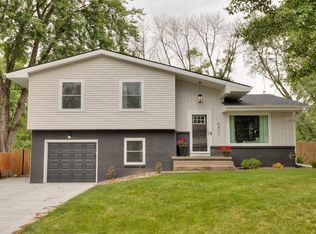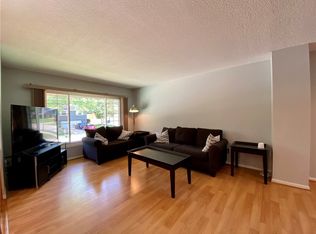This classic split level is ready for a new family. With over 1600 sqft of finish, 4 bedrooms, and 2 bathrooms there is more than enough room for any family, new color painting is updated, Two cars garage,The floorplan is spacious and free-flowing. The traditional style will lend itself well to a personal touch. Hardwood floors span the main-level (under the carpet). The enclosed patio space adds an additional benefit for entertainment. The lower level consists of rec space and a 4th bedroom/ bathroom. Bonus of all appliances is including. Behind the house, the new painting frames with roof will ready for beautiful covered porch/can screen in . Close to shopping, entertainment, golf club , movie threater and great schools:Rolling green elementary,cowles elementary, middle school, High school,Lions Park, Walker Johnston park , Swimming pool and Senior center. You can call property owner to set up time to see the in side during week or welcome to open house on Saturday, or Sunday 12-5pm Don’t miss your chance to own this beautiful home . Hurry up! Call now
This property is off market, which means it's not currently listed for sale or rent on Zillow. This may be different from what's available on other websites or public sources.



