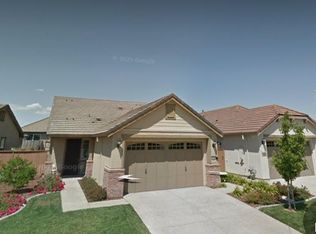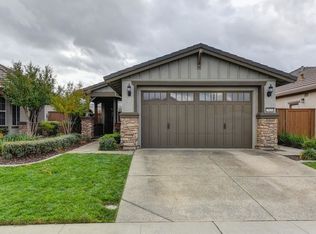MOVE IN READY! RARE COLBY Model in Del Webb Glenbrooke retirement community (55+). Association offers pool, tennis courts, clubhouse, exercise facilities, and meeting room with kitchen. Over 1600 feet, three bedrooms, 2 full baths. Master includes shower with seat, huge walk-in closet. Kitchen beautifully appointed with polished granite counters, huge island with sink, tile flooring. Plantation shutters throughout. Living room has beautiful custom built-in lighted wall cabinet. Nothing to do but move in, relax and meet new friends in this outstanding retirement community.
This property is off market, which means it's not currently listed for sale or rent on Zillow. This may be different from what's available on other websites or public sources.

