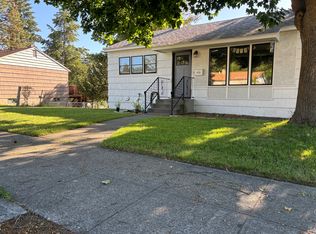Come see this beautiful new-construction home located on a quiet private lane on the coveted Five Mile Prairie! 4 Beds, 3 Baths - 1 bed/1 bath upstairs and 3 beds/2 baths on main floor. Beautiful and luxurious open-concept living area thoughtfully appointed with granite counters in kitchen, pantry, gas fireplace, floor-to-ceiling windows, and separate dining area. Master suite is complete with dual-sink vanity in attached bath and a spacious walk-in closet. Large family room upstairs is accompanied by another full bath and spacious bedroom complete with walk-in closet. Massive three car garage is ready and waiting for your cars and outdoor toys. Fully landscaped and irrigated yard is maintenance-free and maintained by owner year-round. Minutes from loads of shopping, dining, outdoor activities, and conveniently located in the Mead School District.
Lease terms: 12 months
Resident pays all utilities
HOA Fee: $195/mo (includes water/sewer and garbage/recycle utilities)
Pet Policy:
(2) pet maximum with non-refundable $500 pet fee for first pet, non-refundable $250 pet fee for second pet. $25/mo pet rent each.
Non-smoking property
Income Requirements:
50% or more of the applicants must individually, unless married, have verifiable monthly income in an amount not less than 3 times the rental rate. Guarantors are required for 50% or more of the applicants that do not meet the income requirement.
We do not accept Comprehensive Reusable Tenant Screening Reports as defined by and pursuant to RCW 59.18.
Equal Housing Opportunity
House for rent
$3,100/mo
8404 N Summerhill Ln, Spokane, WA 99208
4beds
2,346sqft
Price is base rent and doesn't include required fees.
Single family residence
Available now
Cats, dogs OK
Central air
In unit laundry
Attached garage parking
Fireplace
What's special
Gas fireplaceGranite counters in kitchenLarge family room upstairsMassive three car garageMaster suiteFloor-to-ceiling windowsWalk-in closet
- 30 days
- on Zillow |
- -- |
- -- |
Travel times
Facts & features
Interior
Bedrooms & bathrooms
- Bedrooms: 4
- Bathrooms: 3
- Full bathrooms: 3
Heating
- Fireplace
Cooling
- Central Air
Appliances
- Included: Disposal, Dryer, Washer
- Laundry: In Unit
Features
- Walk In Closet, Walk-In Closet(s)
- Flooring: Tile
- Windows: Window Coverings
- Has fireplace: Yes
Interior area
- Total interior livable area: 2,346 sqft
Property
Parking
- Parking features: Attached, Garage
- Has attached garage: Yes
- Details: Contact manager
Features
- Patio & porch: Patio
- Exterior features: All Appliances Included, Dual Sink Vanity (Master), Garbage included in rent, Granite Kitchen Counters, HE Gas Forced Air Furnace, High Efficiency Hot Water Heater, LVP Flooring, Lawn Care included in rent, No Utilities included in rent, Professional Management, Professional On-Call Maintenance, Secure Mail Center w/ Parcel Boxes, Sewage included in rent, Utilities fee required, Walk In Closet, Water included in rent
Details
- Parcel number: 262441811
Construction
Type & style
- Home type: SingleFamily
- Property subtype: Single Family Residence
Utilities & green energy
- Utilities for property: Garbage, Sewage, Water
Community & HOA
Location
- Region: Spokane
Financial & listing details
- Lease term: 1 Year
Price history
| Date | Event | Price |
|---|---|---|
| 4/16/2025 | Listed for rent | $3,100+3.3%$1/sqft |
Source: Zillow Rentals | ||
| 4/24/2024 | Listing removed | -- |
Source: Zillow Rentals | ||
| 2/12/2024 | Listed for rent | $3,000$1/sqft |
Source: Zillow Rentals | ||
| 1/2/2024 | Listing removed | -- |
Source: Zillow Rentals | ||
| 10/20/2023 | Listed for rent | $3,000-3.2%$1/sqft |
Source: Zillow Rentals | ||
![[object Object]](https://photos.zillowstatic.com/fp/92f9d0473befd2a71c5bf08bfdcdbd2c-p_i.jpg)
