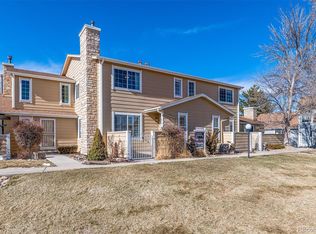Sold for $385,000 on 03/03/25
$385,000
8404 Everett Way #B, Arvada, CO 80005
2beds
1,061sqft
Townhouse
Built in 1991
-- sqft lot
$371,400 Zestimate®
$363/sqft
$2,001 Estimated rent
Home value
$371,400
$349,000 - $397,000
$2,001/mo
Zestimate® history
Loading...
Owner options
Explore your selling options
What's special
Discover the perfect blend of comfort and convenience in this delightful townhouse, nestled against a lush greenbelt and just steps away from a lovely park. This inviting home features fresh interior paint, a brand-new garage door, and a modern air conditioning system. As you step inside, you’ll be greeted by a spacious main-level living area that flows effortlessly into a cozy dining space—ideal for entertaining guests or enjoying quiet meals. The well-appointed kitchen includes a breakfast bar, stainless steel appliances, and ample counter space, making meal preparation a joy. You'll also find convenient access to the attached one-car garage and a stylish powder room on the main floor. Venture upstairs to discover two welcoming bedrooms, including a primary suite with double closets for generous storage, along with a secondary bedroom perfect for guests or family. Situated in a prime location, you’ll enjoy easy access to parks, shopping, and dining options. Commuters will appreciate the quick routes to I-70 and Highway 36, making travel to Denver, Boulder, the mountains, and beyond a breeze. Don't miss out on this exceptional opportunity—schedule your visit today!
Zillow last checked: 8 hours ago
Listing updated: March 03, 2025 at 07:32pm
Listed by:
Bernadette Lopez 720-255-5651 bernadettelopez.PAK@gmail.com,
PAK Home Realty
Bought with:
Erin Houston, 100043339
RE/MAX Alliance - Olde Town
Nicki Thompson, 40033037
RE/MAX Alliance - Olde Town
Source: REcolorado,MLS#: 2240419
Facts & features
Interior
Bedrooms & bathrooms
- Bedrooms: 2
- Bathrooms: 2
- Full bathrooms: 1
- 1/2 bathrooms: 1
- Main level bathrooms: 1
Primary bedroom
- Description: Double Closets | Carpet
- Level: Upper
Bedroom
- Description: Double Closets | Carpet
- Level: Upper
Primary bathroom
- Description: Granite Counter-Tops | Tile Flooring
- Level: Main
Bathroom
- Description: Granite Counter-Tops | Tile Flooring
- Level: Upper
Kitchen
- Description: Stainless Appliances | Tile Flooring | Eat-In-Kitchen
- Level: Main
Laundry
- Description: Washer & Dryer Included
- Level: Upper
Living room
- Description: Open Floor Plan | Carpet
- Level: Main
Heating
- Forced Air
Cooling
- Central Air
Appliances
- Included: Dishwasher, Disposal, Dryer, Gas Water Heater, Microwave, Oven, Range, Refrigerator, Washer
- Laundry: In Unit
Features
- Ceiling Fan(s), Eat-in Kitchen, Granite Counters, Laminate Counters, Smoke Free
- Flooring: Carpet, Tile
- Has basement: No
- Common walls with other units/homes: 2+ Common Walls
Interior area
- Total structure area: 1,061
- Total interior livable area: 1,061 sqft
- Finished area above ground: 1,061
Property
Parking
- Total spaces: 1
- Parking features: Garage - Attached
- Attached garage spaces: 1
Features
- Levels: Two
- Stories: 2
- Entry location: Ground
- Patio & porch: Front Porch
- Fencing: None
Lot
- Features: Greenbelt, Landscaped, Near Public Transit, Open Space
Details
- Parcel number: 407441
- Zoning: Multi-Family
- Special conditions: Standard
Construction
Type & style
- Home type: Townhouse
- Property subtype: Townhouse
- Attached to another structure: Yes
Materials
- Wood Siding
- Roof: Composition
Condition
- Year built: 1991
Utilities & green energy
- Water: Public
- Utilities for property: Electricity Connected, Natural Gas Connected
Community & neighborhood
Security
- Security features: Carbon Monoxide Detector(s), Smoke Detector(s)
Location
- Region: Arvada
- Subdivision: Timbercove II Condos 15th Supp
HOA & financial
HOA
- Has HOA: Yes
- HOA fee: $300 monthly
- Amenities included: Tennis Court(s)
- Services included: Insurance, Maintenance Grounds, Maintenance Structure, Sewer, Snow Removal, Trash, Water
- Association name: Advanced HOA Management
- Association phone: 303-482-2213
Other
Other facts
- Listing terms: Cash,Conventional
- Ownership: Individual
- Road surface type: Paved
Price history
| Date | Event | Price |
|---|---|---|
| 3/3/2025 | Sold | $385,000$363/sqft |
Source: | ||
| 2/17/2025 | Pending sale | $385,000$363/sqft |
Source: | ||
| 1/24/2025 | Price change | $385,000-3.8%$363/sqft |
Source: | ||
| 12/10/2024 | Price change | $400,000-3.6%$377/sqft |
Source: | ||
| 9/18/2024 | Listed for sale | $415,000+38.3%$391/sqft |
Source: | ||
Public tax history
| Year | Property taxes | Tax assessment |
|---|---|---|
| 2024 | $2,440 +11.5% | $25,156 |
| 2023 | $2,187 -1.6% | $25,156 +12.6% |
| 2022 | $2,224 +12.3% | $22,336 -2.8% |
Find assessor info on the county website
Neighborhood: Pomona
Nearby schools
GreatSchools rating
- 8/10Weber Elementary SchoolGrades: K-5Distance: 0.3 mi
- 4/10Moore Middle SchoolGrades: 6-8Distance: 0.7 mi
- 6/10Pomona High SchoolGrades: 9-12Distance: 0.5 mi
Schools provided by the listing agent
- Elementary: Weber
- Middle: Jefferson
- High: Pomona
- District: Jefferson County R-1
Source: REcolorado. This data may not be complete. We recommend contacting the local school district to confirm school assignments for this home.
Get a cash offer in 3 minutes
Find out how much your home could sell for in as little as 3 minutes with a no-obligation cash offer.
Estimated market value
$371,400
Get a cash offer in 3 minutes
Find out how much your home could sell for in as little as 3 minutes with a no-obligation cash offer.
Estimated market value
$371,400
