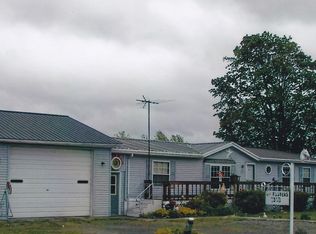Closed
$550,000
8404 Briglin Rd, Hammondsport, NY 14840
3beds
1,554sqft
Single Family Residence
Built in 2012
27 Acres Lot
$583,100 Zestimate®
$354/sqft
$2,250 Estimated rent
Home value
$583,100
Estimated sales range
Not available
$2,250/mo
Zestimate® history
Loading...
Owner options
Explore your selling options
What's special
This cozy retreat sits on 27 private, wooded acres near Keuka Lake and Hammondsport providing over 2,000 sq. ft. of total living space (including the finished lower level). Built in 2012, the home features a bright open floor plan, large corner kitchen, 3 bedrooms, 2.5 baths, a loft, and a finished walk-out lower level. Outdoor highlights include a wrap-around covered porch, stone patio, firepit, hiking trails, approximately one acre of cleared lawn and a 2-car garage with second story storage. The kitchen is accented with solid surface countertops, Island w/ seating, stainless-steel appliances, and soft close cabinetry. The two-story stone gas fireplace, along with Knotty pine ceilings throughout the home, offers an added touch of coziness. Completing the main level are two bedrooms, including a primary, and a full bath. Enjoy the views of nature through the double French doors which lead onto the wrap-around covered porch. In the upper level you will find another large (primary) bedroom, full bath /shower and a loft area that can be used for office space or additional sleeping. The finished walk-out lower level features a pellet stove for providing heat and ambiance, a bonus family room, additional sleeping space, a half bath, laundry room and the mechanical room w/ plenty of storage. French doors lead you to the stone patio and firepit area where you can enjoy everything country living has to offer. Peaceful, private and secluded. Other amenities include central A/C, forced hot air, tankless hot water heater, spray foam insulation throughout the home and insulated concrete foundation walls. Conveniently located near wineries, breweries, and Finger Lakes attractions. This secluded getaway/forever home blends comfort, privacy and nature all in one package.
Zillow last checked: 8 hours ago
Listing updated: January 09, 2026 at 10:49am
Listed by:
Brian Schmitt 315-200-0019,
Finger Lakes Premier Prop.,
Brian Zerges 888-599-4810,
Finger Lakes Premier Prop.
Bought with:
Blaine Mays, 10401350946
MJ Peterson Real Estate Inc.
Source: NYSAMLSs,MLS#: R1588698 Originating MLS: Rochester
Originating MLS: Rochester
Facts & features
Interior
Bedrooms & bathrooms
- Bedrooms: 3
- Bathrooms: 3
- Full bathrooms: 2
- 1/2 bathrooms: 1
- Main level bathrooms: 1
- Main level bedrooms: 2
Heating
- Propane, Forced Air
Cooling
- Central Air
Appliances
- Included: Dryer, Dishwasher, Exhaust Fan, Freezer, Gas Cooktop, Gas Oven, Gas Range, Microwave, Propane Water Heater, Refrigerator, Range Hood, Tankless Water Heater, Washer, Water Softener Owned
- Laundry: In Basement
Features
- Ceiling Fan(s), Cathedral Ceiling(s), Eat-in Kitchen, Furnished, Separate/Formal Living Room, Great Room, Kitchen/Family Room Combo, Other, Pantry, See Remarks, Sliding Glass Door(s), Storage, Solid Surface Counters, Natural Woodwork, Window Treatments, Bedroom on Main Level, Convertible Bedroom, Loft, Main Level Primary, Programmable Thermostat
- Flooring: Ceramic Tile, Hardwood, Other, See Remarks, Tile, Varies, Vinyl
- Doors: Sliding Doors
- Windows: Drapes, Thermal Windows
- Basement: Full,Finished,Walk-Out Access,Sump Pump
- Number of fireplaces: 2
- Furnished: Yes
Interior area
- Total structure area: 1,554
- Total interior livable area: 1,554 sqft
Property
Parking
- Total spaces: 2
- Parking features: Detached, Garage, Storage, Workshop in Garage, Driveway
- Garage spaces: 2
Accessibility
- Accessibility features: Accessible Approach with Ramp
Features
- Levels: Two
- Stories: 2
- Patio & porch: Covered, Deck, Patio, Porch
- Exterior features: Barbecue, Deck, Gravel Driveway, Patio, Private Yard, See Remarks, Propane Tank - Owned
- Body of water: Keuka Lake
Lot
- Size: 27 Acres
- Dimensions: 1454 x 839
- Features: Agricultural, Other, Rectangular, Rectangular Lot, See Remarks, Wooded
Details
- Additional structures: Shed(s), Storage
- Parcel number: 4662000620000001024000
- Special conditions: Standard,Trust
Construction
Type & style
- Home type: SingleFamily
- Architectural style: Cabin,Two Story
- Property subtype: Single Family Residence
Materials
- Frame, Log, Log Siding, Spray Foam Insulation, Pre-Cast Concrete, ICFs (Insulated Concrete Forms), PEX Plumbing
- Roof: Shingle
Condition
- Resale
- Year built: 2012
Utilities & green energy
- Electric: Circuit Breakers
- Sewer: Septic Tank
- Water: Well
- Utilities for property: Cable Available, High Speed Internet Available
Community & neighborhood
Location
- Region: Hammondsport
Other
Other facts
- Listing terms: Cash,Conventional
Price history
| Date | Event | Price |
|---|---|---|
| 5/9/2025 | Sold | $550,000+11.1%$354/sqft |
Source: | ||
| 3/13/2025 | Pending sale | $495,000$319/sqft |
Source: | ||
| 3/12/2025 | Contingent | $495,000$319/sqft |
Source: | ||
| 3/5/2025 | Listed for sale | $495,000+294.4%$319/sqft |
Source: | ||
| 8/6/1997 | Sold | $125,500$81/sqft |
Source: Public Record Report a problem | ||
Public tax history
| Year | Property taxes | Tax assessment |
|---|---|---|
| 2024 | -- | $191,100 |
| 2023 | -- | $191,100 |
| 2022 | -- | $191,100 +0.8% |
Find assessor info on the county website
Neighborhood: 14840
Nearby schools
GreatSchools rating
- 6/10Glenn Curtiss Memorial SchoolGrades: PK-6Distance: 5.7 mi
- 6/10Hammondsport Junior Senior High SchoolGrades: 7-12Distance: 5.7 mi
Schools provided by the listing agent
- District: Hammondsport
Source: NYSAMLSs. This data may not be complete. We recommend contacting the local school district to confirm school assignments for this home.
