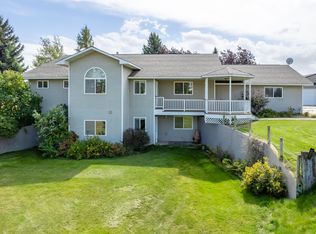Closed
$850,000
8403 W Burroughs Rd, Deer Park, WA 99006
3beds
--baths
2,419sqft
Single Family Residence
Built in 2005
20 Acres Lot
$-- Zestimate®
$351/sqft
$3,291 Estimated rent
Home value
Not available
Estimated sales range
Not available
$3,291/mo
Zestimate® history
Loading...
Owner options
Explore your selling options
What's special
Step into your dream country estate with this custom-built craftsman home on 20 pristine acres, ideal for equestrian lovers or a hobby farm. Fully equipped for horse enthusiasts, it boasts a horse shed with power, a tack room, electric-fenced pastures, and 14 acres of high-yield alfalfa. Additional outdoor features include a 26x32 workshop, a 100 year old perfectly maintained barn, a garden shed, and a chicken coop. The property's interior shines with natural light, emphasizing custom cabinetry and a cozy gas fireplace. The kitchen delights with double ovens, under-cabinet lighting, lovely backyard views, and a built-in wine rack. The luxurious master suite features a private balcony, heated floors, and a spacious walk-in closet. Practical amenities include a private office, a pet bath in the laundry room, and a utility sink. The unfinished basement offers potential for further customization. This meticulously maintained home combines beauty with functionality, creating a perfect country retreat.
Zillow last checked: 8 hours ago
Listing updated: November 23, 2024 at 07:01am
Listed by:
Emily Denison 509-954-6551,
Coldwell Banker Tomlinson
Source: SMLS,MLS#: 202417507
Facts & features
Interior
Bedrooms & bathrooms
- Bedrooms: 3
First floor
- Level: First
- Area: 1252 Square Feet
Other
- Level: Second
- Area: 762 Square Feet
Heating
- Natural Gas, Forced Air, Humidity Control
Cooling
- Central Air
Appliances
- Included: Water Softener, Range, Indoor Grill, Gas Range, Double Oven, Dishwasher, Refrigerator, Disposal, Microwave, Washer, Dryer
Features
- Cathedral Ceiling(s), Natural Woodwork, Hard Surface Counters
- Windows: Windows Vinyl, Multi Pane Windows
- Basement: Partial,Unfinished
- Number of fireplaces: 1
- Fireplace features: Gas
Interior area
- Total structure area: 2,419
- Total interior livable area: 2,419 sqft
Property
Parking
- Total spaces: 4
- Parking features: Attached, Open, Workshop in Garage, Garage Door Opener
- Garage spaces: 4
Features
- Levels: One and One Half
- Stories: 2
- Fencing: Fenced Yard
- Has view: Yes
- View description: Mountain(s), Territorial
Lot
- Size: 20 Acres
- Features: Views, Sprinkler - Automatic, Level, Secluded, Near Public Transit, Surveyed, Horses Allowed
Details
- Additional structures: Workshop, Barn(s), Shed(s)
- Parcel number: 28172.9006
- Other equipment: Air Purifier
- Horses can be raised: Yes
- Horse amenities: Barn
Construction
Type & style
- Home type: SingleFamily
- Architectural style: Craftsman
- Property subtype: Single Family Residence
Materials
- Stone Veneer, Masonite, Fiber Cement
- Roof: Composition
Condition
- New construction: No
- Year built: 2005
Community & neighborhood
Location
- Region: Deer Park
- Subdivision: Driscoll
Other
Other facts
- Listing terms: FHA,VA Loan,Conventional,Cash
- Road surface type: Paved
Price history
| Date | Event | Price |
|---|---|---|
| 11/20/2024 | Sold | $850,000-3.4%$351/sqft |
Source: | ||
| 10/15/2024 | Pending sale | $879,900$364/sqft |
Source: | ||
| 6/5/2024 | Listed for sale | $879,900+104.6%$364/sqft |
Source: | ||
| 4/11/2017 | Sold | $430,000+1.2%$178/sqft |
Source: | ||
| 3/3/2017 | Pending sale | $424,900$176/sqft |
Source: John L Scott Real Estate #201711733 Report a problem | ||
Public tax history
| Year | Property taxes | Tax assessment |
|---|---|---|
| 2017 | $4,016 -3% | $315,880 +5.9% |
| 2016 | $4,141 +2.1% | $298,180 +1.6% |
| 2015 | $4,055 | $293,480 +1.6% |
Find assessor info on the county website
Neighborhood: 99006
Nearby schools
GreatSchools rating
- 7/10Arcadia Elementary SchoolGrades: 3-5Distance: 3.7 mi
- 8/10Deer Park Middle SchoolGrades: 6-8Distance: 3.3 mi
- 8/10Deer Park High SchoolGrades: 9-12Distance: 3.7 mi
Schools provided by the listing agent
- Elementary: Deer Park
- Middle: Deer Park
- High: Deer Park
- District: Deer Park
Source: SMLS. This data may not be complete. We recommend contacting the local school district to confirm school assignments for this home.

Get pre-qualified for a loan
At Zillow Home Loans, we can pre-qualify you in as little as 5 minutes with no impact to your credit score.An equal housing lender. NMLS #10287.
