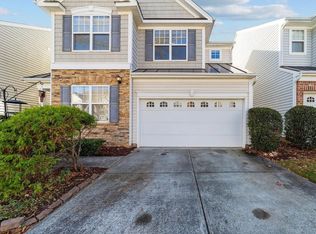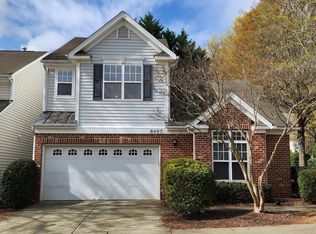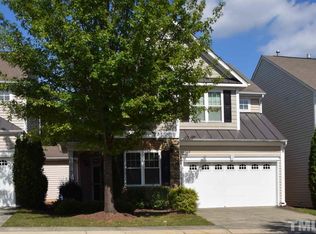Sought after end unit townhome! Quiet living as unit is attached by an outdoor storage & shares no common living walls. Convenient to RTP, RDU, & Umstead for hiking/biking. Brier Creek 1 mile away for shopping and entertainment. Open kitchen, with solid surface counters, flows into living area. Refrigerator, washer and dryer convey. Two story family room with cathedral ceiling. Master bath has a separate tub and shower with dual vanity. Large walk in closet. Spacious 2 car garage! Leesville Schools!
This property is off market, which means it's not currently listed for sale or rent on Zillow. This may be different from what's available on other websites or public sources.


