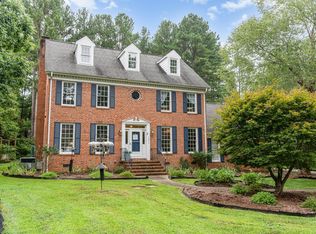Gracious single-owner home on lush 2/3 acre * Kitchen w/movable island, 2015 SS appls, open to vaulted bkfast/sunrm * FR w/builtins & gas FP (can be wood burning) * Vaulted MBa w/skylights, jetted tub * 3rd fl BR/bath + 200 sf walk-in attic * Fresh paint & carpets * Storage shed * Oversized garage * Nature views from vaulted 24x12 Archadeck screened porch & 300 sf wrap around deck * 2011 Fiber cement siding, roof+gutter guards * 2014 HVAC * 2018 encapsulated crawl * Elem, middle, high schls nearby-corner bus stop! * Custom closets installed throughout 2018, * Master bathroom vanity 2018 * Fortress Fencing privacy fence 2018 * Security system installed 2019 * New satin fixtures throughout 2019 * 2020 New LG built in microwave
This property is off market, which means it's not currently listed for sale or rent on Zillow. This may be different from what's available on other websites or public sources.
