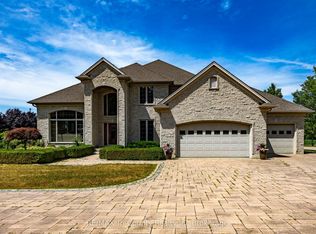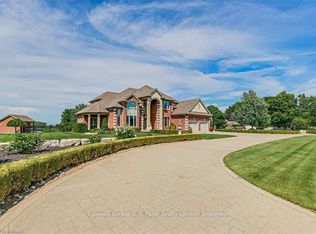Welcome to a beautiful practically new, tastefully decorated country home. This home offers an open concept kitchen, living, and dining-room area with patio door to the back yard, master bedroom with ensuite, two additional bedrooms, 4pc bath/laundry room, and an additional 16'.10" X14'.11" room that could be used for rec-room, children's play room, etc. all of this on the main floor. The partial basement provides room for furnace, water heater air-exchange and some storage. The treed lot that backs onto farm land provides a excellent space for children to play. This home has undergone a tremendous makeover in the past year, including most of the structure of the main house, roof, siding, soffit and fascia, windows, doors, flooring, septic system and the list goes on. Book your private showing and see for yourself if this could be the home for your family.
This property is off market, which means it's not currently listed for sale or rent on Zillow. This may be different from what's available on other websites or public sources.

