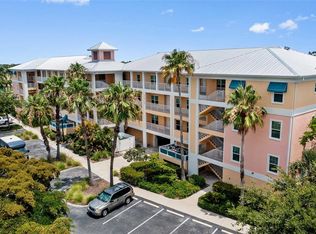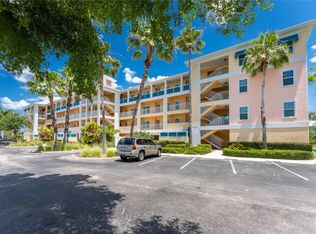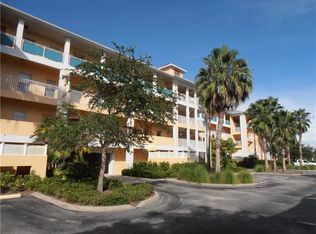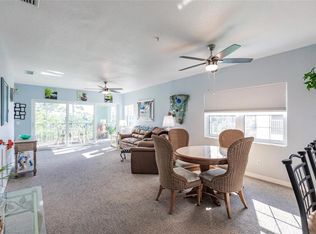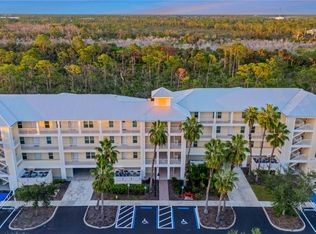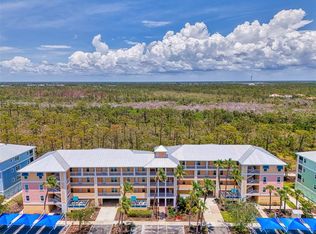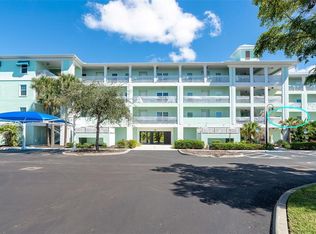Cape Haze Resort! Live like you are on vacation year-round! BEAUTIFUL 2-BEDROOM, 2 BATH CONDO WITH 2 CAR GARAGE UNDER BUILDING AND A PRIVATE STORAGE ROOM. Condo comes furnished and ready to enjoy with a relaxing pond view. Recent improvements include impact-resistant windows and doors installed 2024. New metal roof, 2024. Cape Haze Resort is located 15 minutes from the beautiful beaches and town of Boca Grande. Cape Haze Resort is located near golf courses, restaurants, area parks and so much more. Right outside your door the resort features a heated pool, spa, fitness center, pickle ball/tennis courts, basketball court, putting green and social events. Start living your Florida life today. Schedule a showing. You will want to live here!
For sale
Price cut: $4K (2/7)
$318,777
8403 Placida Rd Unit 303, Placida, FL 33946
2beds
996sqft
Est.:
Condominium
Built in 2007
-- sqft lot
$301,100 Zestimate®
$320/sqft
$767/mo HOA
What's special
Heated poolNew metal roofRelaxing pond viewImpact-resistant windows and doors
- 104 days |
- 150 |
- 2 |
Zillow last checked: 8 hours ago
Listing updated: February 07, 2026 at 06:33am
Listing Provided by:
Chris Clayton 941-716-6921,
KEY REALTY, INC. 941-474-3228,
Blair Schneider 941-223-8002,
KEY REALTY, INC.
Source: Stellar MLS,MLS#: D6144777 Originating MLS: Englewood
Originating MLS: Englewood

Tour with a local agent
Facts & features
Interior
Bedrooms & bathrooms
- Bedrooms: 2
- Bathrooms: 2
- Full bathrooms: 2
Rooms
- Room types: Storage Rooms
Primary bedroom
- Features: Ceiling Fan(s), Shower No Tub, Walk-In Closet(s)
- Level: First
- Area: 169 Square Feet
- Dimensions: 13x13
Bedroom 2
- Features: Ceiling Fan(s), Built-in Closet
- Level: First
- Area: 117 Square Feet
- Dimensions: 13x9
Primary bathroom
- Level: First
- Area: 63 Square Feet
- Dimensions: 9x7
Bathroom 2
- Level: First
- Area: 45 Square Feet
- Dimensions: 9x5
Balcony porch lanai
- Level: First
- Area: 120 Square Feet
- Dimensions: 15x8
Dining room
- Level: First
- Area: 112 Square Feet
- Dimensions: 14x8
Great room
- Features: Ceiling Fan(s)
- Level: First
- Area: 294 Square Feet
- Dimensions: 14x21
Kitchen
- Level: First
- Area: 130 Square Feet
- Dimensions: 10x13
Heating
- Central, Electric
Cooling
- Central Air
Appliances
- Included: Dishwasher, Disposal, Dryer, Electric Water Heater, Range, Refrigerator, Washer
- Laundry: Laundry Closet
Features
- Ceiling Fan(s), Eating Space In Kitchen, Elevator, Living Room/Dining Room Combo, Open Floorplan, Primary Bedroom Main Floor, Walk-In Closet(s)
- Flooring: Carpet, Ceramic Tile
- Doors: Sliding Doors
- Windows: Window Treatments, Hurricane Shutters/Windows
- Has fireplace: No
Interior area
- Total structure area: 1,476
- Total interior livable area: 996 sqft
Video & virtual tour
Property
Parking
- Total spaces: 2
- Parking features: Garage Door Opener, Tandem, Under Building
- Attached garage spaces: 2
Features
- Levels: One
- Stories: 1
- Exterior features: Balcony, Irrigation System, Lighting, Storage
- Has view: Yes
- View description: Water, Pond
- Has water view: Yes
- Water view: Water,Pond
Lot
- Size: 1,474 Square Feet
Details
- Parcel number: 412034626137
- Zoning: RMF12
- Special conditions: None
Construction
Type & style
- Home type: Condo
- Property subtype: Condominium
Materials
- Block, Stucco
- Foundation: Slab
- Roof: Metal
Condition
- New construction: No
- Year built: 2007
Utilities & green energy
- Sewer: Public Sewer
- Water: Public
- Utilities for property: Cable Connected, Electricity Connected, Mini Sewer, Phone Available, Sewer Connected, Water Connected
Green energy
- Water conservation: Irrigation-Reclaimed Water
Community & HOA
Community
- Features: Community Mailbox, Deed Restrictions, Fitness Center, Gated Community - No Guard, Pool, Tennis Court(s)
- Security: Fire Resistant Exterior, Fire/Smoke Detection Integration
- Subdivision: CAPE HAZE RESIDENCE B 3/5 BLDG 3
HOA
- Has HOA: Yes
- Services included: Cable TV, Common Area Taxes, Community Pool, Reserve Fund, Fidelity Bond, Insurance, Maintenance Structure, Maintenance Grounds, Maintenance Repairs, Manager, Pest Control, Pool Maintenance, Recreational Facilities, Sewer, Trash, Water
- HOA fee: $767 monthly
- HOA name: Marie Intili
- HOA phone: 941-697-9722
- Pet fee: $0 monthly
Location
- Region: Placida
Financial & listing details
- Price per square foot: $320/sqft
- Annual tax amount: $3,677
- Date on market: 11/17/2025
- Cumulative days on market: 105 days
- Listing terms: Cash,Conventional
- Ownership: Condominium
- Total actual rent: 0
- Electric utility on property: Yes
- Road surface type: Paved, Asphalt
Estimated market value
$301,100
$286,000 - $316,000
$2,675/mo
Price history
Price history
| Date | Event | Price |
|---|---|---|
| 2/7/2026 | Price change | $318,777-1.2%$320/sqft |
Source: | ||
| 11/17/2025 | Listed for sale | $322,777-0.6%$324/sqft |
Source: | ||
| 6/30/2025 | Listing removed | $324,777$326/sqft |
Source: | ||
| 5/6/2025 | Price change | $324,777-4.1%$326/sqft |
Source: | ||
| 3/3/2025 | Price change | $338,777-2.9%$340/sqft |
Source: | ||
| 10/4/2024 | Listed for sale | $348,777$350/sqft |
Source: | ||
Public tax history
Public tax history
Tax history is unavailable.BuyAbility℠ payment
Est. payment
$2,677/mo
Principal & interest
$1490
HOA Fees
$767
Property taxes
$420
Climate risks
Neighborhood: 33946
Nearby schools
GreatSchools rating
- 8/10Vineland Elementary SchoolGrades: PK-5Distance: 3.8 mi
- 6/10L. A. Ainger Middle SchoolGrades: 6-8Distance: 3.7 mi
- 4/10Lemon Bay High SchoolGrades: 9-12Distance: 4.9 mi
Schools provided by the listing agent
- Elementary: Vineland Elementary
- Middle: L.A. Ainger Middle
- High: Lemon Bay High
Source: Stellar MLS. This data may not be complete. We recommend contacting the local school district to confirm school assignments for this home.
