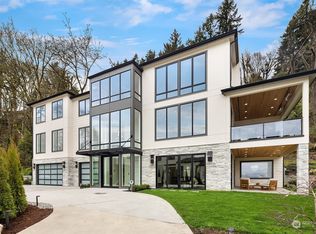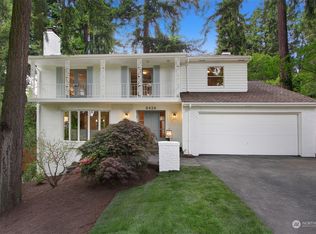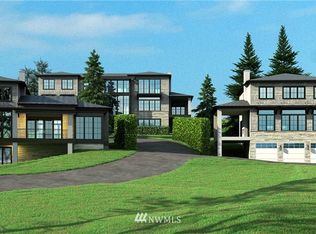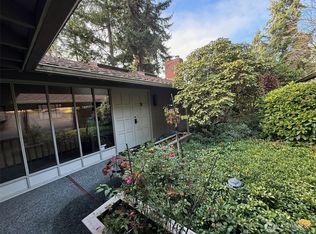Sold
Listed by:
Anni Zilz,
Windermere Mercer Island
Bought with: Madison Avenue Realty
$2,850,000
8403 E Mercer Way, Mercer Island, WA 98040
4beds
3,320sqft
Single Family Residence
Built in 1984
0.54 Acres Lot
$2,802,500 Zestimate®
$858/sqft
$7,350 Estimated rent
Home value
$2,802,500
$2.55M - $3.05M
$7,350/mo
Zestimate® history
Loading...
Owner options
Explore your selling options
What's special
Nestled just a stroll away from the coveted Mercer Island Beach Club, this serene retreat offers an open, updated layout with exquisite details at every turn. Gather in the elegant living and dining areas, discover culinary delights in the grand chef’s kitchen with built-in Wolf/Miele/SubZero appliances, or kick back in the fireside family room. Rich hardwood finishes complement lush green scenery. Your gracious primary suite awaits upstairs with lake views, a remodeled 5-piece bath, dream walk-in closet and built-in desk. Two more spacious upstairs bedrooms with a Jack & Jill bath, plus a fourth bedroom/office with 3/4 bath ensuite on the main provide flex space for everyone. Lovely outdoor spaces are ready for your summer parties and BBQs
Zillow last checked: 8 hours ago
Listing updated: May 23, 2024 at 11:04am
Listed by:
Anni Zilz,
Windermere Mercer Island
Bought with:
Vijya L. Patel, 9543
Madison Avenue Realty
Source: NWMLS,MLS#: 2218138
Facts & features
Interior
Bedrooms & bathrooms
- Bedrooms: 4
- Bathrooms: 3
- Full bathrooms: 2
- 3/4 bathrooms: 1
- Main level bathrooms: 1
- Main level bedrooms: 1
Primary bedroom
- Level: Second
Bedroom
- Level: Second
Bedroom
- Level: Second
Bathroom full
- Level: Second
Bathroom full
- Level: Second
Bathroom three quarter
- Level: Main
Den office
- Level: Main
Dining room
- Level: Main
Entry hall
- Level: Main
Family room
- Level: Main
Kitchen with eating space
- Level: Main
Living room
- Level: Main
Utility room
- Level: Main
Heating
- Fireplace(s), 90%+ High Efficiency, Forced Air, Heat Pump, Hot Water Recirc Pump, Radiant
Cooling
- 90%+ High Efficiency, Central Air, Heat Pump, HEPA Air Filtration
Appliances
- Included: Dishwashers_, Dryer(s), GarbageDisposal_, Microwaves_, Refrigerators_, SeeRemarks_, StovesRanges_, Washer(s), Dishwasher(s), Garbage Disposal, Microwave(s), Refrigerator(s), See Remarks, Stove(s)/Range(s), Water Heater: Gas, Water Heater Location: Garage
Features
- Bath Off Primary, Central Vacuum, Ceiling Fan(s), Dining Room, High Tech Cabling, Walk-In Pantry
- Flooring: Ceramic Tile, Hardwood, Marble, Vinyl, Carpet
- Doors: French Doors
- Windows: Double Pane/Storm Window, Skylight(s)
- Basement: None
- Number of fireplaces: 2
- Fireplace features: Gas, Wood Burning, Main Level: 2, Fireplace
Interior area
- Total structure area: 3,320
- Total interior livable area: 3,320 sqft
Property
Parking
- Total spaces: 3
- Parking features: Driveway, Attached Garage
- Attached garage spaces: 3
Features
- Levels: Two
- Stories: 2
- Entry location: Main
- Patio & porch: Ceramic Tile, Hardwood, Wall to Wall Carpet, Bath Off Primary, Built-In Vacuum, Ceiling Fan(s), Double Pane/Storm Window, Dining Room, French Doors, High Tech Cabling, Security System, Skylight(s), Sprinkler System, Vaulted Ceiling(s), Walk-In Closet(s), Walk-In Pantry, Wet Bar, Wine Cellar, Wired for Generator, Fireplace, Water Heater
- Has view: Yes
- View description: Lake, Partial, Territorial
- Has water view: Yes
- Water view: Lake
- Waterfront features: Creek
Lot
- Size: 0.54 Acres
- Features: Adjacent to Public Land, Paved, Cable TV, Fenced-Partially, Gas Available, High Speed Internet, Patio, Shop, Sprinkler System
- Topography: Sloped,Terraces
- Residential vegetation: Garden Space, Wooded
Details
- Parcel number: 0321100125
- Zoning description: R8.4,Jurisdiction: City
- Special conditions: Standard
- Other equipment: Wired for Generator
Construction
Type & style
- Home type: SingleFamily
- Architectural style: Traditional
- Property subtype: Single Family Residence
Materials
- Brick, Wood Siding
- Foundation: Poured Concrete
- Roof: Composition
Condition
- Very Good
- Year built: 1984
Utilities & green energy
- Electric: Company: PSG
- Sewer: Sewer Connected, Company: City of Mercer Island
- Water: Public, Company: City of Mercer Island
- Utilities for property: Xfinity, Xfinity
Community & neighborhood
Security
- Security features: Security System
Community
- Community features: Park, Playground, Trail(s)
Location
- Region: Mercer Island
- Subdivision: Beach Club
Other
Other facts
- Listing terms: Cash Out,Conventional,FHA,VA Loan
- Cumulative days on market: 368 days
Price history
| Date | Event | Price |
|---|---|---|
| 5/22/2024 | Sold | $2,850,000+2.7%$858/sqft |
Source: | ||
| 4/28/2024 | Pending sale | $2,775,000$836/sqft |
Source: | ||
| 4/24/2024 | Listed for sale | $2,775,000+60.9%$836/sqft |
Source: | ||
| 8/13/2020 | Listing removed | $1,725,000$520/sqft |
Source: COMPASS #1614305 | ||
| 8/13/2020 | Listed for sale | $1,725,000+1.3%$520/sqft |
Source: COMPASS #1614305 | ||
Public tax history
| Year | Property taxes | Tax assessment |
|---|---|---|
| 2024 | $15,764 +12.2% | $2,406,000 +17.9% |
| 2023 | $14,054 -11.1% | $2,040,000 -20.8% |
| 2022 | $15,807 +29.4% | $2,576,000 +55.4% |
Find assessor info on the county website
Neighborhood: 98040
Nearby schools
GreatSchools rating
- 9/10Lakeridge Elementary SchoolGrades: K-5Distance: 0.3 mi
- 8/10Islander Middle SchoolGrades: 6-8Distance: 0.6 mi
- 10/10Mercer Island High SchoolGrades: 9-12Distance: 3 mi
Schools provided by the listing agent
- Elementary: Lakeridge Elem
- Middle: Islander Mid
- High: Mercer Isl High
Source: NWMLS. This data may not be complete. We recommend contacting the local school district to confirm school assignments for this home.
Sell for more on Zillow
Get a free Zillow Showcase℠ listing and you could sell for .
$2,802,500
2% more+ $56,050
With Zillow Showcase(estimated)
$2,858,550


