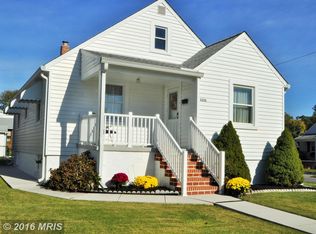"THE PRIDE OF HOMEOWNERSHIP!" 3BD, 2/1 BA, COZY AND UPDATED CAPE COD ON LEVEL, FENCED LOT W/FRONT AND BACK YARDS! ENJOY THE GRILL ON YOUR REAR DECK, SOLAR & PARTY LIGHTS, AND RELAX--- THE KIDS ARE RIGHT THERE ON THE PLAYGROUND! REST EASY ON THE PAVER PATIO W/RAISED WALL AND ROOM FOR SEATING! SPACIOUS LIVING RM AND DINING AREA IS OPEN TO THE KITCHEN W/WOOD FLOORS AND LOTS OF WINDOWS W/SAVANNAH SHUTTERS! 1ST FLOOR BONUS FAMILY OR TV ROOM W/ELECTRIC FIREPLACE! WHITE/ GRANITE KITCHEN W/PANTRY CABS AND BREAKFAST BAR! GAS RANGE AND SS APPLIANCES ARE JUST A FEW YRS OLD! CONVENIENTLY, THERE IS A MAIN LEVEL BEDROOM AND FULL BATH! SUPER UPPER LEVEL 30X12 BEDROOM W/WALK-IN CLOSET- 100% FINISHED LOWER LEVEL....25X11 LL FAMILY RM W/HALF BATH! **PLUS**LL BEDROOM W/EN-SUITE BATH! THIS UNIQUE FLOORPLAN OFFERS SPACE AND PRIVACY! OUTSIDE EXTRAS INCLUDED ARE A STORAGE SHED, VEGETABLE GARDEN, RIVER ROCK DRAINAGE , UNDERSTAIR STORAGE AREA, 7 FT VINYL PRIVACY FENCE W/CAR SIZE GATE, NEW CONCRETE SIDEWALKS & DRIVEWAY, AND VINYL RAILINGS AROUND THE FRONT PORCH! HOME WAS RENOVATED IN 2017! HVAC AND WATER HEATER 2013! THIS HOME WILL NOT DISAPPOINT!
This property is off market, which means it's not currently listed for sale or rent on Zillow. This may be different from what's available on other websites or public sources.

