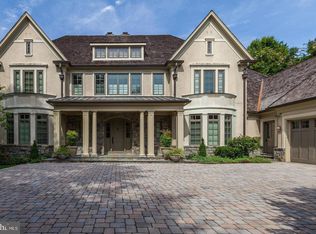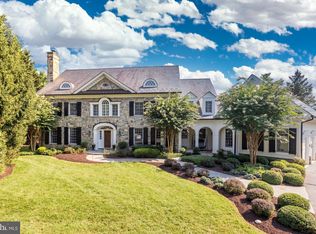Sold for $2,800,000
$2,800,000
8402 Rapley Ridge Ln, Potomac, MD 20854
6beds
8,394sqft
Single Family Residence
Built in 2000
0.5 Acres Lot
$3,051,600 Zestimate®
$334/sqft
$7,024 Estimated rent
Home value
$3,051,600
$2.84M - $3.30M
$7,024/mo
Zestimate® history
Loading...
Owner options
Explore your selling options
What's special
Sited within the prestigious Rapley Ridge gated and privately secured community of Avenel and surrounded by half-acre grounds bordering preserved woodlands, this exquisite Normandy beauty enchants chic glamor and sublime modern sophistication welcome. A masterfully crafted home by celebrated architect, Donald Lococo, you’ll be transported upon arrival as captivating old-world aesthetics include Flemish-bond patterned brick, warm cream-colored trimmings, stately stone-paver drive, rustic landscaping, and a dramatic roofline complete with idyllic turret-entry. Inside, over 8,300 square feet are a serene canvas for your belongings where wide-planked floors, broad Venetian plaster walls, and crisp lines effortlessly balance refined millwork, hand-selected wallpapers, delicate finishings, and lavish wood and gas-burning fireplaces. Enjoy a privately-staired media space for film screenings (complete with a recently installed "Control4" audio/visual system with remote controls throughout the house), yoga, or gaming. Entertain from under coffered ceilings, refresh in bathrooms punctuated by high-end hardware, and be inspired by your elegant kitchen where professional-grade appliances, an expansive pantry, and breathtaking provincial ambiance provide a haven for conversation with friends. French doors lead to an oversized slate patio (with a remote-controlled retractable portico) and a back lawn perfect for both playdates and grand parties. Here, host evening al fresco meals, and consider plans for an outdoor escape with a pool or the garden of your dreams. Thoughtfully constructed for everyday life, a charming mudroom and endless built-ins display and tuck-away wears, while six European-styled bedrooms host loved ones. In the primary, unwind within a sunlit sitting space, and let your luxuriously minimalist bathroom invite you to relax within a graceful place for bubbles. While on tour, visit the heated and EV-ready three-car garage perfect for showcasing collectible vehicles and tinkering with projects year-round. From this singular home within one of Rapley Preserves’ enviable cul-de-sacs, you’ll appreciate ease to quaint shops, posh eateries, Washington DC, Bethesda, and Tysons, while your neighborhood lifestyle includes first-class amenities boasting a private equestrian center, TPC golf course, clubhouse with pool, and numerous scenic bike trails, parks, ponds, playgrounds and more. The HOA includes
Zillow last checked: 8 hours ago
Listing updated: May 25, 2023 at 06:29am
Listed by:
Laura Steuart 202-288-8010,
Compass
Bought with:
Michael Korangy, 636044
Berkshire Hathaway HomeServices PenFed Realty
Source: Bright MLS,MLS#: MDMC2078902
Facts & features
Interior
Bedrooms & bathrooms
- Bedrooms: 6
- Bathrooms: 7
- Full bathrooms: 5
- 1/2 bathrooms: 2
- Main level bathrooms: 3
- Main level bedrooms: 1
Basement
- Area: 2721
Heating
- Forced Air, Natural Gas
Cooling
- Central Air, Natural Gas
Appliances
- Included: Microwave, Central Vacuum, Range, Dishwasher, Disposal, Dryer, Exhaust Fan, Extra Refrigerator/Freezer, Humidifier, Ice Maker, Instant Hot Water, Oven/Range - Gas, Range Hood, Refrigerator, Six Burner Stove, Stainless Steel Appliance(s), Washer, Washer/Dryer Stacked, Water Heater, Water Treat System, Gas Water Heater
- Laundry: Lower Level, Upper Level
Features
- Additional Stairway, Breakfast Area, Built-in Features, Butlers Pantry, Central Vacuum, Combination Dining/Living, Combination Kitchen/Dining, Combination Kitchen/Living, Dining Area, Entry Level Bedroom, Family Room Off Kitchen, Kitchen - Gourmet, Kitchen Island, Pantry, Recessed Lighting, Soaking Tub, Walk-In Closet(s)
- Flooring: Wood
- Doors: French Doors
- Windows: Window Treatments
- Basement: Full,Finished
- Number of fireplaces: 2
- Fireplace features: Gas/Propane, Wood Burning
Interior area
- Total structure area: 8,394
- Total interior livable area: 8,394 sqft
- Finished area above ground: 5,673
- Finished area below ground: 2,721
Property
Parking
- Total spaces: 3
- Parking features: Storage, Covered, Garage Door Opener, Inside Entrance, Electric Vehicle Charging Station(s), Private, Driveway, Attached
- Attached garage spaces: 3
- Has uncovered spaces: Yes
Accessibility
- Accessibility features: None
Features
- Levels: Three
- Stories: 3
- Patio & porch: Terrace
- Exterior features: Awning(s), Lighting
- Pool features: Community
Lot
- Size: 0.50 Acres
- Features: Backs - Parkland, Backs to Trees, Cul-De-Sac, Wooded
Details
- Additional structures: Above Grade, Below Grade
- Parcel number: 161003136304
- Zoning: RE2C
- Special conditions: Standard
Construction
Type & style
- Home type: SingleFamily
- Architectural style: Normandy
- Property subtype: Single Family Residence
Materials
- Brick
- Foundation: Slab
Condition
- Excellent
- New construction: No
- Year built: 2000
Details
- Builder name: Jeffco
Utilities & green energy
- Sewer: Public Sewer
- Water: Public
Community & neighborhood
Security
- Security features: Security Gate, Security System
Location
- Region: Potomac
- Subdivision: Avenel
HOA & financial
HOA
- Has HOA: Yes
- HOA fee: $770 monthly
- Amenities included: Baseball Field, Basketball Court, Bike Trail, Clubhouse, Common Grounds, Gated, Jogging Path, Recreation Facilities, Riding/Stables, Security, Pool, Tennis Court(s)
- Services included: Common Area Maintenance, Insurance, Lawn Care Front, Lawn Care Rear, Lawn Care Side, Maintenance Grounds, Management, Pool(s), Recreation Facility, Reserve Funds, Security, Snow Removal, Trash
- Association name: AVENEL COMMUNITY
Other
Other facts
- Listing agreement: Exclusive Right To Sell
- Ownership: Fee Simple
Price history
| Date | Event | Price |
|---|---|---|
| 5/25/2023 | Sold | $2,800,000+0%$334/sqft |
Source: | ||
| 5/19/2023 | Pending sale | $2,799,000$333/sqft |
Source: | ||
| 4/20/2023 | Contingent | $2,799,000$333/sqft |
Source: | ||
| 4/14/2023 | Price change | $2,799,000-3.4%$333/sqft |
Source: | ||
| 2/22/2023 | Pending sale | $2,899,000$345/sqft |
Source: | ||
Public tax history
| Year | Property taxes | Tax assessment |
|---|---|---|
| 2025 | $29,839 +7.7% | $2,520,000 +4.7% |
| 2024 | $27,696 +4.9% | $2,405,833 +5% |
| 2023 | $26,405 +9.9% | $2,291,667 +5.2% |
Find assessor info on the county website
Neighborhood: 20854
Nearby schools
GreatSchools rating
- 10/10Seven Locks Elementary SchoolGrades: PK-5Distance: 2.2 mi
- 9/10Cabin John Middle SchoolGrades: 6-8Distance: 2.9 mi
- 9/10Winston Churchill High SchoolGrades: 9-12Distance: 3.6 mi
Schools provided by the listing agent
- Elementary: Seven Locks
- Middle: Cabin John
- High: Winston Churchill
- District: Montgomery County Public Schools
Source: Bright MLS. This data may not be complete. We recommend contacting the local school district to confirm school assignments for this home.

