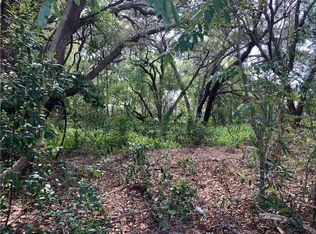Sold for $345,000 on 01/02/25
$345,000
8402 Kenway St, Spring Hill, FL 34608
3beds
2,142sqft
Single Family Residence
Built in 1989
0.38 Acres Lot
$319,600 Zestimate®
$161/sqft
$2,091 Estimated rent
Home value
$319,600
$281,000 - $364,000
$2,091/mo
Zestimate® history
Loading...
Owner options
Explore your selling options
What's special
Active under contract accepting backup offers
Welcome to your LAKEFRONT RETREAT in sunny SPRING HILL, FLORIDA! This beautifully remodeled 3-BEDROOM, 2-BATHROOM home sits on an OVERSIZED third of an acre LOT with breathtaking LAKE VIEWS and endless charm. Recently updated with a BRAND-NEW ROOF (NOVEMBER 2024), HURRICANE-RATED DUAL-PANE WINDOWS AND DOORS (2021 & 2022), and a NEW AC SYSTEM (2020), this home is ready for modern living - with NO HOA, NO FLOOD ZONE, AND NO CDD FEES to worry about.
Drive up and instantly feel the curb appeal with its STONE ACCENTS and FRESH EXTERIOR PAINT that perfectly complement the inviting lakefront setting. Inside, enjoy the ambiance of FRESH INTERIOR PAINT and new LUXURY VINYL PLANK FLOORING throughout. The PRIMARY SUITE is a true retreat, boasting a MASSIVE 10.6' x 6' WALK-IN CLOSET. You'll find yourself drawn to the SCREENED 12' x 25' LANAI - ideal for soaking in the tranquil lake views or watching local wildlife. With a FULLY FENCED BACKYARD and a STORAGE SHED, you'll have all the privacy and space you need to live and play.
Enjoy the open-concept KITCHEN AND FAMILY ROOM layout that's perfect for entertaining. The kitchen features SOLID WOOD CABINETS, ample counter space, a large BREAKFAST BAR, and BRAND-NEW APPLIANCES, including a WASHER, DRYER, AND REFRIGERATOR. The SIDE-ENTRY GARAGE offers extra convenience, while the HUGE INSIDE LAUNDRY ROOM with a UTILITY SINK and BUILT-IN CABINETS adds functionality and storage. Need more room? The formal dining area could easily convert to a home office or even a 4th bedroom. With 2,143 SQ. FT. OF LIVING SPACE, this home offers room to grow and an unbeatable location close to everything Spring Hill has to offer. Imagine watching the graceful SANDHILL CRANES stroll through your backyard - nature at its finest, right from your own piece of paradise. Your lakefront dream awaits - are you ready to call it home?
Zillow last checked: 8 hours ago
Listing updated: January 02, 2025 at 05:17am
Listed by:
Laura Norcross 352-585-6317,
Meridian Real Estate
Bought with:
NON MEMBER
NON MEMBER
Source: HCMLS,MLS#: 2241617
Facts & features
Interior
Bedrooms & bathrooms
- Bedrooms: 3
- Bathrooms: 2
- Full bathrooms: 2
Primary bedroom
- Area: 326.61
- Dimensions: 17.1x19.1
Bedroom 2
- Area: 148.96
- Dimensions: 11.2x13.3
Bedroom 3
- Area: 135.52
- Dimensions: 11.2x12.1
Dining room
- Area: 621.39
- Dimensions: 26.9x23.1
Kitchen
- Area: 140.48
- Dimensions: 12.11x11.6
Living room
- Area: 298.65
- Dimensions: 16.5x18.1
Other
- Description: Breakfast Nook
- Area: 101.12
- Dimensions: 9.11x11.1
Heating
- Central, Electric
Cooling
- Central Air, Electric
Appliances
- Included: Dishwasher, Dryer, Electric Cooktop, Electric Oven, Microwave, Refrigerator, Washer
Features
- Breakfast Nook, Vaulted Ceiling(s), Walk-In Closet(s), Split Plan
- Flooring: Tile, Vinyl
- Has fireplace: No
Interior area
- Total structure area: 2,142
- Total interior livable area: 2,142 sqft
Property
Parking
- Total spaces: 2
- Parking features: Attached
- Attached garage spaces: 2
Features
- Levels: One
- Stories: 1
- Has spa: Yes
- Spa features: Above Ground
- Fencing: Chain Link
- Has view: Yes
- View description: Lake
- Has water view: Yes
- Water view: Lake
- Waterfront features: Lake Front, Lake Privileges
Lot
- Size: 0.38 Acres
- Features: Other
Details
- Additional structures: Shed(s)
- Parcel number: R32 323 17 5210 1421 0340
- Zoning: PDP
- Zoning description: Planned Development Project
- Special conditions: Standard
Construction
Type & style
- Home type: SingleFamily
- Architectural style: Ranch
- Property subtype: Single Family Residence
Materials
- Block, Concrete, Stucco
- Roof: Shingle
Condition
- New construction: No
- Year built: 1989
Utilities & green energy
- Sewer: Private Sewer
- Water: Public
- Utilities for property: Cable Available
Community & neighborhood
Location
- Region: Spring Hill
- Subdivision: Spring Hill Unit 21
Other
Other facts
- Listing terms: Cash,Conventional,VA Loan
- Road surface type: Paved
Price history
| Date | Event | Price |
|---|---|---|
| 1/2/2025 | Sold | $345,000-2.8%$161/sqft |
Source: | ||
| 12/19/2024 | Pending sale | $355,000$166/sqft |
Source: | ||
| 12/3/2024 | Price change | $355,000-1.4%$166/sqft |
Source: | ||
| 11/7/2024 | Listed for sale | $360,000+80%$168/sqft |
Source: | ||
| 9/9/2024 | Sold | $200,000-30%$93/sqft |
Source: | ||
Public tax history
| Year | Property taxes | Tax assessment |
|---|---|---|
| 2024 | $680 +8.9% | $157,296 +3% |
| 2023 | $625 +14.1% | $152,715 +3.7% |
| 2022 | $547 +1.7% | $147,221 +3% |
Find assessor info on the county website
Neighborhood: 34608
Nearby schools
GreatSchools rating
- 2/10Deltona Elementary SchoolGrades: PK-5Distance: 0.8 mi
- 4/10Fox Chapel Middle SchoolGrades: 6-8Distance: 2.9 mi
- 2/10Central High SchoolGrades: 9-12Distance: 8.2 mi
Schools provided by the listing agent
- Elementary: Deltona
- Middle: Fox Chapel
- High: Central
Source: HCMLS. This data may not be complete. We recommend contacting the local school district to confirm school assignments for this home.
Get a cash offer in 3 minutes
Find out how much your home could sell for in as little as 3 minutes with a no-obligation cash offer.
Estimated market value
$319,600
Get a cash offer in 3 minutes
Find out how much your home could sell for in as little as 3 minutes with a no-obligation cash offer.
Estimated market value
$319,600
