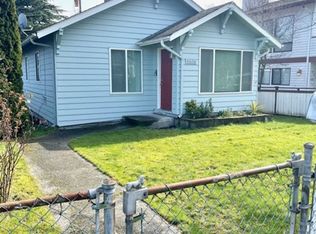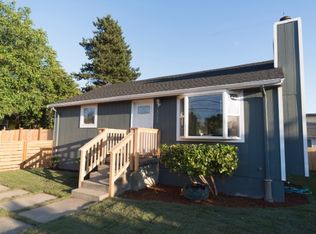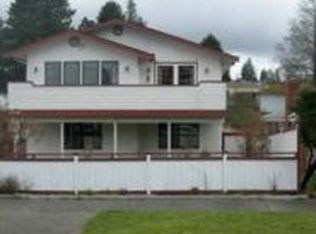Welcome to this beautifully updated 3 bed 2 bath Highland Park home located on a spacious corner lot. Filled with abundant natural light, the inviting living area showcases oversized windows and a thoughtfully designed open-concept layout. Enjoy tasteful updates throughout, including a finished basement offering flexibility as an additional bedroom, and a bonus space ideal for a playroom or home office. The home also features a detached storage shed, driveway, and ample off-street parking, ensuring convenience for everyday living. With s easy access to shopping, parks, downtown, and Puget Sound, this charming property perfectly blends comfort and convenience. Rental Requirements: Pet Policy: Pets allowed on case by case basis, $500 Refundable Deposit per pet. Minimum Credit Score 625 for all adults Minimum Income 3x's Rent (Verifiable Gross Household Income) 4 years Verifiable good rental history with no evictions Security deposit $3,050 Non-Refundable Carpet Cleaning Fee $350 Non-Refundable Admin Move-In Fee $100 #5174
This property is off market, which means it's not currently listed for sale or rent on Zillow. This may be different from what's available on other websites or public sources.



