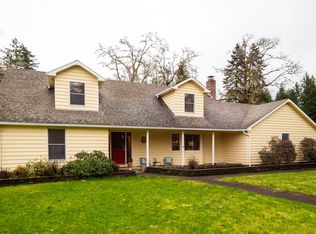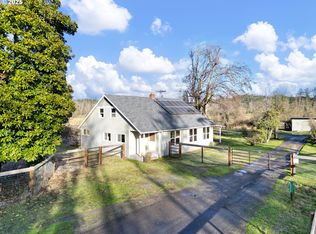Sold
$725,000
84017 Brown Rd, Dexter, OR 97431
3beds
2,747sqft
Residential, Manufactured Home
Built in 2006
10.19 Acres Lot
$795,600 Zestimate®
$264/sqft
$1,667 Estimated rent
Home value
$795,600
$740,000 - $851,000
$1,667/mo
Zestimate® history
Loading...
Owner options
Explore your selling options
What's special
Large home & ideal equestrian property w/ pasture bordering Elijah Bristow State Park! 36 X 36 Barn w/ 2 horse stalls w/ room to expand, over 10 acres in Pleasant Hill School District! Open layout w/ ample storage & natural light throughout. Gourmet kitchen w/ lrg. cooking island w/ downdraft, quality stainless steel appliances. Mature fruit/ nut trees, raised bed gardens w/ greenhouse & shed. Oversized attached 3 bay garage to fit all your toys & RV pad w/ hook up. Hardwired for generator.
Zillow last checked: 8 hours ago
Listing updated: March 03, 2023 at 12:56pm
Listed by:
Amanda Switzer 541-520-8441,
Keller Williams Realty Eugene and Springfield
Bought with:
Genna McCoy, 201222323
Move Real Estate Inc
Source: RMLS (OR),MLS#: 22459292
Facts & features
Interior
Bedrooms & bathrooms
- Bedrooms: 3
- Bathrooms: 2
- Full bathrooms: 2
- Main level bathrooms: 2
Primary bedroom
- Features: Ceiling Fan, Bathtub, Shower, Solar Tube, Vaulted Ceiling, Walkin Closet
- Level: Main
- Area: 416
- Dimensions: 26 x 16
Bedroom 2
- Features: High Ceilings, Laminate Flooring, Vaulted Ceiling
- Level: Main
- Area: 156
- Dimensions: 13 x 12
Bedroom 3
- Features: High Ceilings, Laminate Flooring, Vaulted Ceiling
- Level: Main
- Area: 121
- Dimensions: 11 x 11
Dining room
- Features: Builtin Features, Formal, High Ceilings, Laminate Flooring, Vaulted Ceiling
- Level: Main
- Area: 168
- Dimensions: 14 x 12
Family room
- Features: Builtin Refrigerator, Eat Bar, Exterior Entry, Laminate Flooring, Vaulted Ceiling, Wet Bar
- Level: Main
- Area: 300
- Dimensions: 25 x 12
Kitchen
- Features: Cook Island, Dishwasher, Down Draft, Gourmet Kitchen, Pantry, Free Standing Refrigerator
- Level: Main
- Area: 216
- Width: 12
Living room
- Features: Builtin Features, Eat Bar, Sound System, Laminate Flooring, Vaulted Ceiling
- Level: Main
- Area: 252
- Dimensions: 18 x 14
Heating
- Heat Pump
Cooling
- Heat Pump
Appliances
- Included: Appliance Garage, Convection Oven, Cooktop, Disposal, Double Oven, Down Draft, ENERGY STAR Qualified Appliances, Plumbed For Ice Maker, Stainless Steel Appliance(s), Water Softener, Built-In Refrigerator, Dishwasher, Free-Standing Refrigerator, Electric Water Heater
- Laundry: Laundry Room
Features
- High Ceilings, Quartz, Solar Tube(s), Vaulted Ceiling(s), LShaped, Ceiling Fan(s), Closet, Built-in Features, Formal, Eat Bar, Wet Bar, Cook Island, Gourmet Kitchen, Pantry, Sound System, Bathtub, Shower, Walk-In Closet(s), Storage
- Flooring: Laminate, Dirt
- Windows: Double Pane Windows, Vinyl Frames
- Basement: Crawl Space
Interior area
- Total structure area: 2,747
- Total interior livable area: 2,747 sqft
Property
Parking
- Total spaces: 3
- Parking features: Driveway, Parking Pad, RV Boat Storage, Garage Door Opener, Attached, Extra Deep Garage, Oversized
- Attached garage spaces: 3
- Has uncovered spaces: Yes
Accessibility
- Accessibility features: Accessible Doors, Accessible Hallway, Main Floor Bedroom Bath, Minimal Steps, One Level, Parking, Utility Room On Main, Walkin Shower, Accessibility
Features
- Stories: 1
- Patio & porch: Patio
- Exterior features: Dog Run, Garden, Raised Beds, RV Hookup, Exterior Entry
- Has spa: Yes
- Spa features: Bath
- Has view: Yes
- View description: Trees/Woods
Lot
- Size: 10.19 Acres
- Features: Gentle Sloping, Level, Secluded, Trees, Acres 10 to 20
Details
- Additional structures: Barn, Greenhouse, RVHookup, RVBoatStorage, ToolShed, BarnGreenhouse, Storage, Storagenull
- Parcel number: 0812444
- Zoning: RR5
Construction
Type & style
- Home type: MobileManufactured
- Architectural style: Custom Style
- Property subtype: Residential, Manufactured Home
Materials
- Aluminum, Wood Siding, Cement Siding
- Roof: Composition
Condition
- Resale
- New construction: No
- Year built: 2006
Utilities & green energy
- Sewer: Septic Tank
- Water: Private
- Utilities for property: DSL
Community & neighborhood
Security
- Security features: Security Lights, Security System Owned
Location
- Region: Dexter
- Subdivision: Trent
Other
Other facts
- Body type: Triple Wide
- Listing terms: Cash,Conventional,FHA,State GI Loan,USDA Loan,VA Loan
- Road surface type: Concrete, Gravel
Price history
| Date | Event | Price |
|---|---|---|
| 3/3/2023 | Sold | $725,000-10.5%$264/sqft |
Source: | ||
| 2/2/2023 | Pending sale | $810,000$295/sqft |
Source: | ||
| 12/15/2022 | Price change | $810,000-1.8%$295/sqft |
Source: | ||
| 11/17/2022 | Listed for sale | $825,000+175.3%$300/sqft |
Source: | ||
| 9/5/2006 | Sold | $299,700+53.9%$109/sqft |
Source: Public Record Report a problem | ||
Public tax history
| Year | Property taxes | Tax assessment |
|---|---|---|
| 2025 | $4,193 +2.2% | $342,864 +3% |
| 2024 | $4,101 +5.3% | $332,878 +3% |
| 2023 | $3,894 +1% | $323,183 +3% |
Find assessor info on the county website
Neighborhood: Trent
Nearby schools
GreatSchools rating
- 8/10Pleasant Hill Elementary SchoolGrades: K-5Distance: 3.2 mi
- 4/10Pleasant Hill High SchoolGrades: 6-12Distance: 3.2 mi
Schools provided by the listing agent
- Elementary: Pleasant Hill
- Middle: Pleasant Hill
- High: Pleasant Hill
Source: RMLS (OR). This data may not be complete. We recommend contacting the local school district to confirm school assignments for this home.

