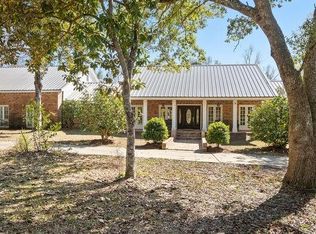Closed
Price Unknown
84012 N Factory Rd, Folsom, LA 70437
3beds
3,208sqft
Single Family Residence
Built in 1978
10.07 Acres Lot
$548,400 Zestimate®
$--/sqft
$3,010 Estimated rent
Home value
$548,400
$499,000 - $603,000
$3,010/mo
Zestimate® history
Loading...
Owner options
Explore your selling options
What's special
SELLER OFFERING UP TO $5,000. TOWARD BUYER'S CLOSING COSTS AND PREPAID ITEMS WITH ACCEPTABLE OFFER!!
Beautiful 10 acres and house on the coveted North Factory Road in Folsom. The newly renovated house has new flooring, lighting, windows, and paint. New professional landscaping has been installed around the house. It has 3 bedrooms with 3 full baths. One bedroom and bath, separated from the other bedrooms, could be used as a mother-in-law suite or room for guests A multi-purpose room located off the kitchen and sunroom could be used as a formal dining room, play room, or extra bedroom. The enclosed sun room boasts high ceilings and lots of new Window World windows that give a beautiful view of the backyard. The kitchen has timeless wood cabinets with lots of storage space. It has a Viking stove, Thermador refrigerator and Bosch dishwasher, just waiting to be used by the chef in the family. The primary bedroom has 2 separate closet spaces along with a beautiful bathroom that has separate shower and tub areas. There is a stairway in the living room that leads to an upstairs fully floored attic. This space could easily be turned into a 2nd floor living area for kids playroom or extra bedrooms. A 5 year old Generac generator is installed to run the whole house. The sewer system was upgraded in 2022. There is an inground pool and unfinished pool house on the property. The land is high and dry and in a no flood zone. There is an oak tree on the property that is over 150 years old and would look perfect with a tire swing for the little ones.
Zillow last checked: 8 hours ago
Listing updated: November 24, 2025 at 01:48pm
Listed by:
Cara Barry 985-264-8488,
United Real Estate Partners
Bought with:
Suzette Hubbell
Compass Covington (LATT27)
Source: GSREIN,MLS#: 2504479
Facts & features
Interior
Bedrooms & bathrooms
- Bedrooms: 3
- Bathrooms: 3
- Full bathrooms: 3
Bedroom
- Description: Flooring: Plank,Simulated Wood
- Level: Lower
- Dimensions: 17.50 x 11.00
Bedroom
- Description: Flooring: Plank,Simulated Wood
- Level: Lower
- Dimensions: 18.50 x 13.00
Bedroom
- Description: Flooring: Plank,Simulated Wood
- Level: Lower
- Dimensions: 17.50 x 11.00
Primary bathroom
- Description: Flooring: Plank,Simulated Wood
- Level: Lower
- Dimensions: 13.00 x 23.00
Kitchen
- Description: Flooring: Plank,Simulated Wood
- Level: Lower
- Dimensions: 13.00 x 17.00
Living room
- Description: Flooring: Plank,Simulated Wood
- Level: Lower
- Dimensions: 19.00 x 25.50
Sunroom
- Description: Flooring: Plank,Simulated Wood
- Level: Lower
- Dimensions: 30.00 x 12.00
Heating
- Central, Multiple Heating Units
Cooling
- Central Air, 2 Units
Appliances
- Included: Dishwasher, Microwave, Oven, Range, Refrigerator, Wine Cooler
- Laundry: Washer Hookup, Dryer Hookup
Features
- Ceiling Fan(s), Granite Counters, Stainless Steel Appliances
- Has fireplace: Yes
- Fireplace features: Wood Burning
Interior area
- Total structure area: 3,372
- Total interior livable area: 3,208 sqft
Property
Parking
- Parking features: None
Features
- Levels: One
- Stories: 1
- Patio & porch: Concrete
- Pool features: In Ground
Lot
- Size: 10.07 Acres
- Dimensions: 510*934
- Features: 6-10 Units/Acre, Outside City Limits
Details
- Parcel number: 15318
- Special conditions: None
Construction
Type & style
- Home type: SingleFamily
- Architectural style: Ranch
- Property subtype: Single Family Residence
Materials
- Brick, Vinyl Siding
- Foundation: Slab
- Roof: Shingle
Condition
- Excellent
- Year built: 1978
Utilities & green energy
- Electric: Generator
- Sewer: Septic Tank
- Water: Well
Community & neighborhood
Location
- Region: Folsom
- Subdivision: Not a Subdivision
Price history
| Date | Event | Price |
|---|---|---|
| 11/24/2025 | Sold | -- |
Source: | ||
| 10/27/2025 | Contingent | $585,000$182/sqft |
Source: | ||
| 9/25/2025 | Price change | $585,000-2.3%$182/sqft |
Source: | ||
| 7/14/2025 | Price change | $599,000-6.3%$187/sqft |
Source: | ||
| 5/31/2025 | Listed for sale | $639,000-5.3%$199/sqft |
Source: | ||
Public tax history
| Year | Property taxes | Tax assessment |
|---|---|---|
| 2024 | $74 +157.9% | $580 +180.2% |
| 2023 | $29 0% | $207 |
| 2022 | $29 +0.2% | $207 |
Find assessor info on the county website
Neighborhood: 70437
Nearby schools
GreatSchools rating
- 8/10Folsom Elementary SchoolGrades: PK-5Distance: 2.6 mi
- 9/10Folsom Junior High SchoolGrades: 6-8Distance: 3.4 mi
- 5/10Covington High SchoolGrades: 9-12Distance: 10.9 mi
Sell with ease on Zillow
Get a Zillow Showcase℠ listing at no additional cost and you could sell for —faster.
$548,400
2% more+$10,968
With Zillow Showcase(estimated)$559,368
