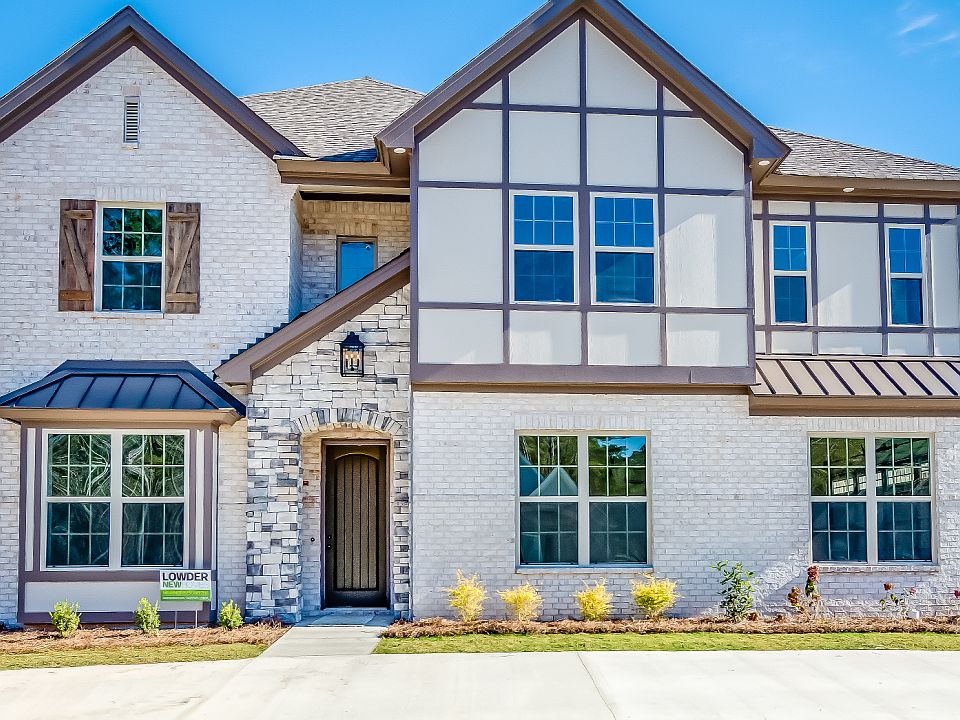First Down to Your Dream Home with the help of Lowder New Homes!
Offer valid on select homes and for a limited time only. Incentive includes $20,000 to be used towards buyer’s choice of available upgrades, financing options, or approved items through builder, plus $5,000 in closing costs when financing with a Lowder New Homes preferred lender. $5,000 closing cost contribution may not be combined with any other third-party lender credits. Incentives are subject to change or withdrawal at any time without notice. Some restrictions apply. See a Lowder New Homes representative for details.
The Dauphin III plan has 4 spacious bedrooms, 3 full baths and a bonus room. As you enter the home you notice the 10-foot ceilings. Formal dining room that opens to Family room and Kitchen. The Owners suite offers a large walk-in closet and a stylish bath. Outdoor entertaining area features covered patio. Stunning front door. Dreamy kitchen fit for a Top Chef with a generous island! A gas cooktop with a separate oven with a decorative hood vent, large stainless-steel sink and pull-out trash can built in. A laundry room that makes laundry fun and less of a chore with a mud hall entry way to drop all your personal belongings on the way in. You have the Owners suite plus an additional bedroom downstairs and 2 more bedrooms and bonus area upstairs.
Lowder New Homes offers a 10-year structural warranty from the industry’s leading home warranty company, 2-10 Home Warranty.
New construction
$569,500
8401 Young Xing, Montgomery, AL 36116
4beds
2,747sqft
Single Family Residence
Built in 2025
0.42 Acres Lot
$-- Zestimate®
$207/sqft
$68/mo HOA
What's special
Generous islandLaundry roomFormal dining roomWalk-in closetMud hall entry wayGas cooktopStylish bath
- 153 days |
- 132 |
- 2 |
Zillow last checked: 7 hours ago
Listing updated: October 02, 2025 at 01:32pm
Listed by:
Robert Gross 334-270-6789,
Lowder New Homes Sales Inc,
Janie Wood 334-270-6789,
Lowder New Homes Sales Inc
Source: MAAR,MLS#: 576162 Originating MLS: Montgomery Area Association Of Realtors
Originating MLS: Montgomery Area Association Of Realtors
Travel times
Schedule tour
Facts & features
Interior
Bedrooms & bathrooms
- Bedrooms: 4
- Bathrooms: 3
- Full bathrooms: 3
Primary bedroom
- Description: LVP
- Level: First
Bedroom
- Description: Carpet
- Level: First
Bedroom
- Description: Carpet
- Level: Second
Bedroom
- Description: Carpet
- Level: Second
Bathroom
- Description: Tile
- Level: First
Bathroom
- Description: Tile
- Level: First
Bathroom
- Description: Tile
- Level: Second
Bonus room
- Description: Carpet
- Level: Second
Dining room
- Description: LVP
- Level: First
Foyer
- Description: LVP
- Level: First
Great room
- Description: LVP
- Level: First
Kitchen
- Description: LVP
- Level: First
Mud room
- Description: LVP
- Level: First
Utility room
- Description: Tile
- Level: First
Heating
- Central, Gas
Cooling
- Central Air, Ceiling Fan(s), Electric
Appliances
- Included: Dishwasher, Gas Cooktop, Disposal, Gas Oven, Gas Water Heater, Microwave, Plumbed For Ice Maker, Smooth Cooktop, Tankless Water Heater
- Laundry: Washer Hookup, Dryer Hookup
Features
- High Ceilings, Pull Down Attic Stairs, Walk-In Closet(s), Kitchen Island
- Flooring: Carpet, Plank, Tile, Vinyl
- Doors: Insulated Doors
- Windows: Double Pane Windows, Tinted Windows
- Attic: Pull Down Stairs
- Number of fireplaces: 1
- Fireplace features: One, Factory Built, Gas, Gas Starter, Ventless
Interior area
- Total interior livable area: 2,747 sqft
Property
Parking
- Total spaces: 2
- Parking features: Attached, Garage
- Attached garage spaces: 2
Features
- Levels: Two
- Stories: 2
- Patio & porch: Covered, Porch
- Exterior features: Porch
- Pool features: Community, Pool
Lot
- Size: 0.42 Acres
- Dimensions: 110 x 159
- Features: City Lot, Corner Lot, Subdivision
Details
- Parcel number: 09 08 33 0 002 001.000
Construction
Type & style
- Home type: SingleFamily
- Architectural style: Two Story
- Property subtype: Single Family Residence
Materials
- Brick, HardiPlank Type
- Foundation: Slab
- Roof: Vented
Condition
- New Construction
- New construction: Yes
- Year built: 2025
Details
- Builder model: Dauphin III
- Builder name: Lowder New Homes
- Warranty included: Yes
Utilities & green energy
- Sewer: Public Sewer
- Water: Public
- Utilities for property: Electricity Available, Natural Gas Available
Green energy
- Energy efficient items: Doors, Solar Screens, Windows
Community & HOA
Community
- Features: Pool
- Security: Fire Alarm
- Subdivision: Sturbridge
HOA
- Has HOA: Yes
- HOA fee: $408 semi-annually
Location
- Region: Montgomery
Financial & listing details
- Price per square foot: $207/sqft
- Tax assessed value: $60,000
- Annual tax amount: $582
- Date on market: 5/7/2025
- Cumulative days on market: 154 days
- Listing terms: Cash,Conventional,VA Loan
About the community
Nestled in ever-popular East Montgomery, Sturbridge offers a family-friendly style of living with a beautiful eight-acre lush green park, perfect for picnics and family fun. Close to Montgomery's newest schools and the newest YMCA, means families have more time together and less time in the car. Yet minutes from the serenity of Sturbridge lay some of Montgomery's finest shopping and dining experiences. Discover quality of life in quality-built new construction Lowder homes, where energy-efficient green homes meld with the green of nature.
Conveniently located south of Vaughn on Taylor Road, the sustainable community offers a range of home plans designed to suit all ages and interests.
We understand that in order to have the perfect home, your homebuilder must be flexible! At Lowder New Homes we will collaborate with you to ensure your home is built to your exact specifications from the floor plan to the fixtures.
Source: Lowder New Homes

