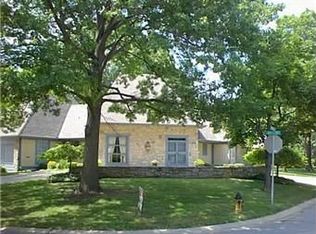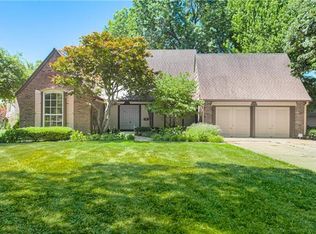This fashionable ranch home enjoys 3 bedrooms, 2 and half baths in a unique open floor plan where all the living areas center around the great room. Hardwoods run throughout.The dramatic, 15-foot vaulted great room becomes the home's go-to room. It is the spot you will seek out for some quiet time or for hosting all your friends. Everyone is sure to enjoy the unusual curved fireplace that soars to the top to the ceiling. The integrated brick mantle and raised hearth add the finishing touches. At the end of the great room sits the formal dining area.Just steps from the formal dining area, you will discover a sophisticated modern kitchen for the modern cook. Black appliances accent the white cabinets and counter tops and combine to make a modern kitchen with double ovens, a cook top with stunning hood, a pantry, and a peninsula that provides plenty of room for meal prep. The breakfast room sits in a bayed area on the other side of the peninsula.Down the short hall off the kitchen is a command center to corral your recipes, bills, mail, and laptop. You will also find a concealed wet bar. The clutter can be hidden but the convenient access makes for easy entertaining in every room.Opening from the great room is a spacious sun room with two walls of windows that provide views of a well-manicured yard and mature trees. Two skylights offer even more light. Start your day with a cup of coffee or unwind in the evening in this relaxing space. Invite all your friends for inside fun or to spill outside for a summer barbecue on the huge patio.A generous master suite has enough room for a king-sized bed and for a sitting area. The private bath offers a shower over the tub and a walk-in closet. Two more secondary bedrooms complete the home.This home features a wealth of storage space plus a cedar closet in the basement. And a large closet off the kitchen contains washer and dryer hookups if you wish to bring the laundry from the basement to main floor.Close to shopping and schools, this home offers a great value in the much coveted community of The Cloisters. Call Angie today 816-665-4228 to make this home yours.
This property is off market, which means it's not currently listed for sale or rent on Zillow. This may be different from what's available on other websites or public sources.

