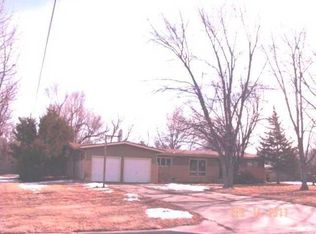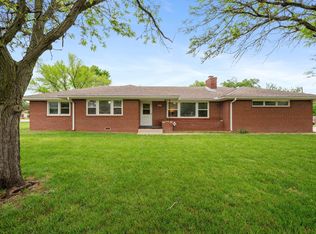WELCOME TO YOUR NEW HOME , DON'T MISS OUT ON THIS FULLY REMODELED 3 BEDROOM, 2 1/2 BATHS RANCH STYLE HOME ON THE WEST SIDE OF WICHITA, NEW FLOORING AND CARPET THROUGHOUT THE HOME, BRAN NEW KITCHEN WITH STAINLESS STEEL APPLIANCES THAT WILL STAY WITH THE HOME, FULLY REMODEL BATHROOM WITH HES AND HERS SING MUST SEE :) , HUGE BRAND NEW DECK. CALL TODAY FOR YOUR PRIVATE SHOWING. This information is not verified for authenticity or accuracy and is not guaranteed. You should independently verify the information before making a decision to purchase.
This property is off market, which means it's not currently listed for sale or rent on Zillow. This may be different from what's available on other websites or public sources.

