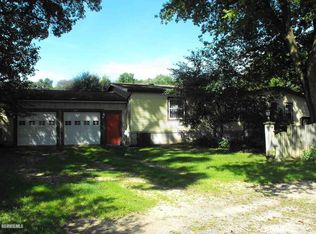Well maintained home in Pearl City School district. Sitting on 1.57 acre parcel that is beautifully landscaped. The additional garage/building is heated and has it's own propane tank. Presently used for a work shop this building can house vehicles, a business, toys, at home gym, the possibilities are endless. One will wake up in the morning and see the beauty of country living or the wildlife that call it home. The kitchen has been updated recently and the appliances will remain with the home. The present owner chose to use the living room area as a formal dining room. This room works well either way. The lower level family room has egress windows is light, cheery, and perfect for those family gatherings or quiet peaceful nights at home. The basement area has built in shelving, the laundry and was once used for crafts. The lot is split and part of the acreage is located across from the home area. Quick possession is possible. The taxes are county taxes with two exemptions, over 65 and owner occupied. There is time to move and enjoy the summer evenings and beautiful sunsets. Square footage and info per court house record.
This property is off market, which means it's not currently listed for sale or rent on Zillow. This may be different from what's available on other websites or public sources.

