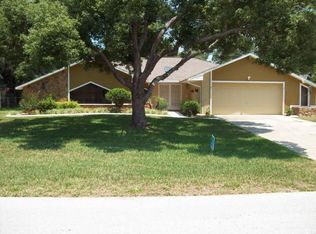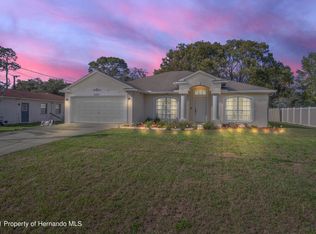Sold for $390,000
$390,000
8401 Valmora St, Spring Hill, FL 34608
4beds
1,966sqft
Single Family Residence
Built in 1985
10,370 Square Feet Lot
$368,600 Zestimate®
$198/sqft
$2,523 Estimated rent
Home value
$368,600
$321,000 - $424,000
$2,523/mo
Zestimate® history
Loading...
Owner options
Explore your selling options
What's special
NO HOA... Come check out this beautiful POOL home, It is located close to all amenities in town. This home has an inviting, semi-private outdoor entryway leading up to the home that could easily be transformed by adding some landscaping or a seating area! Inside this beautiful and welcoming home you enter into a comforting family room with cathedral ceilings, exposed wood beam & lots of natural lighting. Off the family room you’ll see the large owners suite with ample closet space, slider access to the back patio & a spacious tiled bathroom with double vanities & a tub/shower combo. The guest bedroom comfortably sits outside of the main bedroom facing the kitchen, featuring more cathedral ceilings, another wood accent beam, a rustic wood burning fireplace, & plenty room for a comfy couch & large dining room table. While enjoying dinner or hanging with the family, you will be greeted by the Florida sun as it glistens off the beautiful pool, enjoy relaxing under the lanai & let the family have fun in the fully fenced in backyard. You will find two more guest bedrooms, both featuring lots of closet space & double windows for extra light, interior laundry & an updated guest bathroom. Do not miss out on what could be your dream home.
Zillow last checked: 8 hours ago
Listing updated: October 26, 2024 at 07:03am
Listing Provided by:
Vladimir Arechavaleta 813-458-2805,
HOME PRIME REALTY LLC 813-497-4441
Bought with:
Wendy Chiu, 3396210
JPT REALTY LLC
Source: Stellar MLS,MLS#: T3541084 Originating MLS: Pinellas Suncoast
Originating MLS: Pinellas Suncoast

Facts & features
Interior
Bedrooms & bathrooms
- Bedrooms: 4
- Bathrooms: 2
- Full bathrooms: 2
Primary bedroom
- Features: Walk-In Closet(s)
- Level: First
- Dimensions: 12x16
Bedroom 2
- Features: Linen Closet
- Level: First
- Dimensions: 11x11
Bedroom 3
- Features: Linen Closet
- Level: First
- Dimensions: 12x13
Bedroom 4
- Features: Linen Closet
- Level: First
- Dimensions: 10x11
Dinette
- Level: First
- Dimensions: 9x11
Dining room
- Level: First
- Dimensions: 12x12
Kitchen
- Level: First
- Dimensions: 9x11
Living room
- Level: First
- Dimensions: 11x19
Heating
- Central, Electric
Cooling
- Central Air
Appliances
- Included: Dishwasher, Electric Water Heater, Microwave, Range, Refrigerator
- Laundry: Common Area, Corridor Access, Electric Dryer Hookup, Laundry Chute, Laundry Room
Features
- Built-in Features, Ceiling Fan(s), High Ceilings, Primary Bedroom Main Floor, Split Bedroom, Thermostat, Walk-In Closet(s)
- Flooring: Ceramic Tile
- Doors: Sliding Doors
- Has fireplace: Yes
Interior area
- Total structure area: 1,966
- Total interior livable area: 1,966 sqft
Property
Parking
- Total spaces: 2
- Parking features: Garage
- Garage spaces: 2
Features
- Levels: One
- Stories: 1
- Exterior features: Rain Gutters
- Has private pool: Yes
- Pool features: Gunite
Lot
- Size: 10,370 sqft
- Dimensions: 80 x 125
Details
- Parcel number: R3232317507003340270
- Zoning: PDP
- Special conditions: None
Construction
Type & style
- Home type: SingleFamily
- Property subtype: Single Family Residence
Materials
- Block
- Foundation: Slab
- Roof: Shingle
Condition
- New construction: No
- Year built: 1985
Utilities & green energy
- Sewer: Septic Tank
- Water: Public
- Utilities for property: Cable Available, Cable Connected, Electricity Available, Electricity Connected, Water Available, Water Connected
Community & neighborhood
Location
- Region: Spring Hill
- Subdivision: SPRING HILL
HOA & financial
HOA
- Has HOA: No
Other fees
- Pet fee: $0 monthly
Other financial information
- Total actual rent: 0
Other
Other facts
- Listing terms: Cash,Conventional,FHA,VA Loan
- Ownership: Fee Simple
- Road surface type: Concrete, Paved
Price history
| Date | Event | Price |
|---|---|---|
| 10/23/2024 | Sold | $390,000$198/sqft |
Source: | ||
| 9/1/2024 | Pending sale | $390,000$198/sqft |
Source: | ||
| 7/26/2024 | Listed for sale | $390,000+61.2%$198/sqft |
Source: | ||
| 4/19/2021 | Sold | $242,000+3%$123/sqft |
Source: | ||
| 3/3/2021 | Pending sale | $235,000$120/sqft |
Source: HORIZON PALM REALTY GROUP #W7831122 Report a problem | ||
Public tax history
| Year | Property taxes | Tax assessment |
|---|---|---|
| 2024 | $4,288 -10.2% | $282,317 +3.3% |
| 2023 | $4,774 +3.7% | $273,190 +5.7% |
| 2022 | $4,603 +235.2% | $258,575 +185.5% |
Find assessor info on the county website
Neighborhood: 34608
Nearby schools
GreatSchools rating
- 6/10Suncoast Elementary SchoolGrades: PK-5Distance: 2.8 mi
- 4/10Fox Chapel Middle SchoolGrades: 6-8Distance: 3.9 mi
- 4/10Frank W. Springstead High SchoolGrades: 9-12Distance: 2.8 mi
Get a cash offer in 3 minutes
Find out how much your home could sell for in as little as 3 minutes with a no-obligation cash offer.
Estimated market value$368,600
Get a cash offer in 3 minutes
Find out how much your home could sell for in as little as 3 minutes with a no-obligation cash offer.
Estimated market value
$368,600

