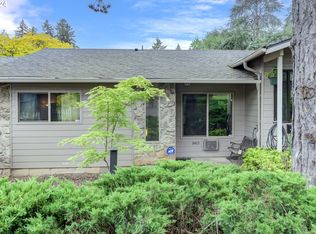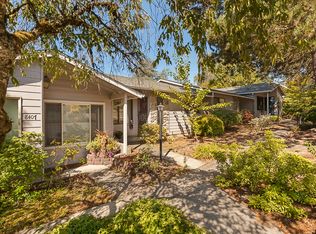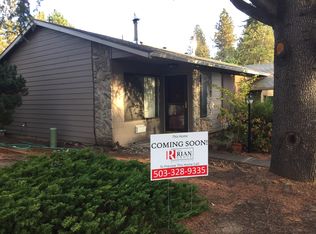Chic single-level, corner-unit condo in Multnomah Village. Remodeled bathroom w/ white subway tile & mosaic accents. Fresh interior paint throughout, newer appliances & more! Desirable 3 bedroom floor plan w/ bonus laundry room, private patio & detached garage. Don't forget the POOL! Steps to food carts, shops, restaurants & feeds top SW PDX schools. Open Houses Saturday 2-4PM & Sunday 12-3PM. Face masks, social distancing & safety measures required.
This property is off market, which means it's not currently listed for sale or rent on Zillow. This may be different from what's available on other websites or public sources.


