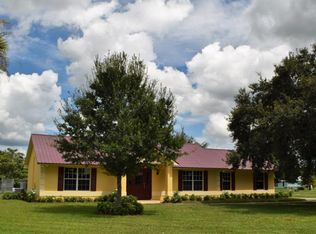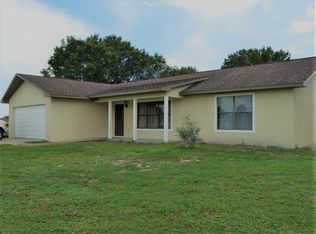Sold for $299,000 on 06/30/25
$299,000
8401 SW 10th Lane, Okeechobee, FL 34974
3beds
1,498sqft
Single Family Residence
Built in 1994
0.52 Acres Lot
$287,300 Zestimate®
$200/sqft
$2,366 Estimated rent
Home value
$287,300
Estimated sales range
Not available
$2,366/mo
Zestimate® history
Loading...
Owner options
Explore your selling options
What's special
LEGACY in LAZY 7 ~ Beautifully updated CBS home in a lovely SW neighborhood on a half acre. 3 BD/ 2 BD and 20x22 Family room. Gorgeous kitchen with granite counters, Coffee bar and SS appliances, opens to the living area. Bay window complements the dining area. Arched doorways add to the charm of this home. Guest rooms shine with beadboard and chair rail. The Spacious 12x28 screened lanai celebrates family gatherings and the Tropical courtyard patio is made for entertaining. Fenced yard and double gate and storage shed. 2022 Metal Roof. HAPPINESS ABOUNDS! Dimensions are approximate, must measure for exact.
Zillow last checked: 8 hours ago
Listing updated: July 07, 2025 at 04:18am
Listed by:
Lori Mixon 863-634-1457,
Mixon Real Estate Group
Bought with:
Lori Mixon
Mixon Real Estate Group
Source: BeachesMLS,MLS#: RX-11084153 Originating MLS: Beaches MLS
Originating MLS: Beaches MLS
Facts & features
Interior
Bedrooms & bathrooms
- Bedrooms: 3
- Bathrooms: 2
- Full bathrooms: 2
Primary bedroom
- Level: M
- Area: 144 Square Feet
- Dimensions: 12 x 12
Family room
- Level: M
- Area: 247 Square Feet
- Dimensions: 13 x 19
Kitchen
- Level: M
- Area: 170 Square Feet
- Dimensions: 17 x 10
Living room
- Level: M
- Area: 294 Square Feet
- Dimensions: 21 x 14
Heating
- Central
Cooling
- Central Air
Appliances
- Included: Dishwasher, Dryer, Microwave, Electric Range, Refrigerator, Washer
- Laundry: Inside, Laundry Closet
Features
- Entrance Foyer, Split Bedroom
- Flooring: Laminate
- Windows: Blinds, Panel Shutters (Complete)
Interior area
- Total structure area: 1,858
- Total interior livable area: 1,498 sqft
Property
Parking
- Parking features: Driveway
- Has uncovered spaces: Yes
Features
- Stories: 1
- Fencing: Fenced
- Waterfront features: None
Lot
- Size: 0.52 Acres
- Features: 1/2 to < 1 Acre
Details
- Additional structures: Shed(s)
- Parcel number: 12237340060000000510
- Zoning: res
Construction
Type & style
- Home type: SingleFamily
- Architectural style: Ranch
- Property subtype: Single Family Residence
Materials
- CBS, Stucco
- Roof: Metal
Condition
- Resale
- New construction: No
- Year built: 1994
Utilities & green energy
- Sewer: Septic Tank
- Water: Well
- Utilities for property: Cable Connected, Electricity Connected
Community & neighborhood
Community
- Community features: None
Location
- Region: Okeechobee
- Subdivision: Lazy 7 Estates
Other
Other facts
- Listing terms: Cash,Conventional,FHA,VA Loan
Price history
| Date | Event | Price |
|---|---|---|
| 6/30/2025 | Sold | $299,000$200/sqft |
Source: | ||
| 5/29/2025 | Pending sale | $299,000$200/sqft |
Source: | ||
| 4/23/2025 | Listed for sale | $299,000+743.4%$200/sqft |
Source: | ||
| 10/21/1996 | Sold | $35,450-47.9%$24/sqft |
Source: Public Record | ||
| 9/27/1994 | Sold | $68,000$45/sqft |
Source: Public Record | ||
Public tax history
| Year | Property taxes | Tax assessment |
|---|---|---|
| 2024 | $1,425 +4.9% | $94,431 +3% |
| 2023 | $1,358 +11.6% | $91,681 +3% |
| 2022 | $1,217 +7.2% | $89,011 +3% |
Find assessor info on the county website
Neighborhood: 34974
Nearby schools
GreatSchools rating
- 4/10South Elementary SchoolGrades: PK-6Distance: 5 mi
- 2/10Osceola Middle SchoolGrades: 6-8Distance: 4.8 mi
- 3/10Okeechobee High SchoolGrades: 9-12Distance: 5.9 mi

Get pre-qualified for a loan
At Zillow Home Loans, we can pre-qualify you in as little as 5 minutes with no impact to your credit score.An equal housing lender. NMLS #10287.

