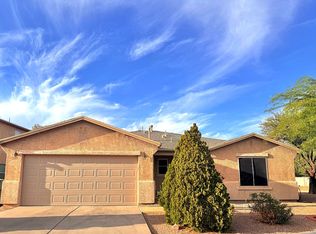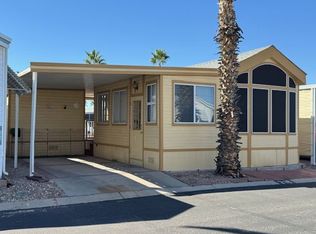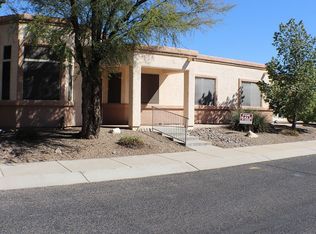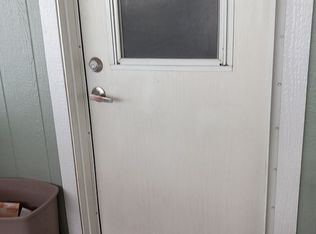3 Beds 2 Baths - Mobile Home 8401 S Kolb Rd, Tucson, AZ 85756-8569, United States A Elegantly Remodeled 2001 Palm Harbor Open Floor Plan, With 1900sf Tape n Textured 3bd / 2b Home 28x72 Double Wide Mobile Home.. A New Touch Of Modern Living , With Freshly Painted and New Grey Laminated Water Proof Flooring. Contemporary New Lighting, Ceiling Fans ,Fire Place with High Ceiling Throughout..A Spacious Open Den/ Entertainment Room with Sliding dr. To Side Patio. Kitchen has New Simulated Light Grey Marble Countertops and New Sink/Faucet. Master Bedroom Bath has Double Sinks, Walk In Shower, and a Relaxing Garden Tub. Good Size Laundry Room which leads to a Peaceful Backyard with Brick Landscaping, Has 4 Very Nice Storages with Electricity. A Vivid Grapefruit Tree and Array of Flowers Throughout Yard. Located in the Beautiful “Trails West Mobile Home Park” Gated / Security 55+Community-about $705. Monthly Space Rent ,No Extra Land 8401 S Kolb Rd, Tucson Az 85756 Please Call For Appointment Abel n Silver 480-347-7372 For Sale By Owner If Posted It’s Available
This property is off market, which means it's not currently listed for sale or rent on Zillow. This may be different from what's available on other websites or public sources.



