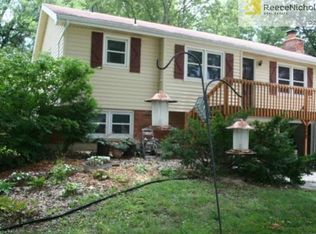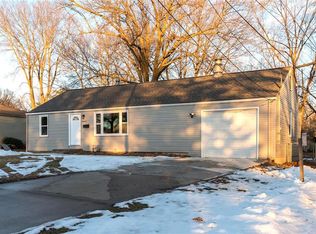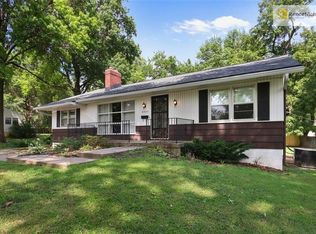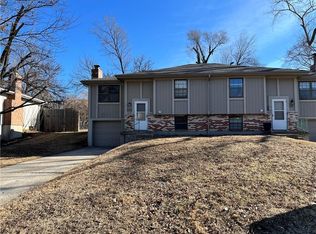Complete remodel in the heart of Overland Park! Many of the big ticket items have been taken care of including new roof, new gutters, new AC, new plumbing, new garage door/opener, refinished hardwoods, newer windows, newer siding & so much more! Beautiful kitchen with new appliances, cabinets, quartz countertops and new backsplash. Spacious finished basement with rec room and full bath. Huge backyard! Convenient location, within walking distance to downtown OP. Homes in this desirable neighborhood don't last long!
This property is off market, which means it's not currently listed for sale or rent on Zillow. This may be different from what's available on other websites or public sources.



