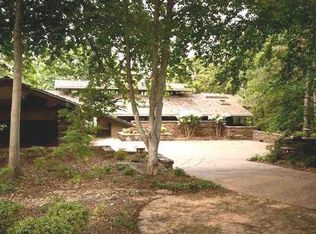Built by W.C. "Wimpy" Kesner with a Fay Jones feel, this one level home in Wildcat Mountain Estates is a rare find. The architecture and quality construction make this home a showplace. Vaulted, wood beam ceiling, a wall of windows, and a massive 2 sided rock fireplace complete the living room. Outside has decking all along the back, and overlooks the Arkansas River. Take a look and imagine the possibilities.
This property is off market, which means it's not currently listed for sale or rent on Zillow. This may be different from what's available on other websites or public sources.

