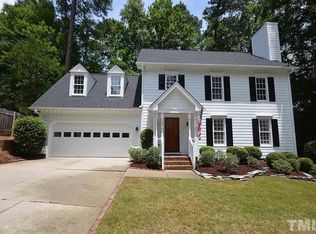Investor's Dream! Needs TLC But Lots of Potential! Newer Windows. Brick Exterior on 3/4 of Home. Wonderful Floor Plan - Living Rm w/Molding, Dining Rm w/Bay Window & Molding. Family Rm w/Double Masonry Fireplace. Lrg Open Kitchen w/Granite & Center Island. Large Master Bedroom w/Walk In Closet. 3 Spacious Secondary Bedrooms. Huge Bonus Rm w/Separate Stair. Oversize Deck - One Section Covered. Fenced Yard - Lots of Privacy! No City Taxes! NOT a short sale, but need bank approval-agent see remarks
This property is off market, which means it's not currently listed for sale or rent on Zillow. This may be different from what's available on other websites or public sources.
