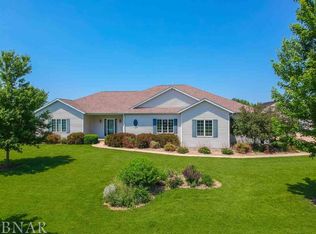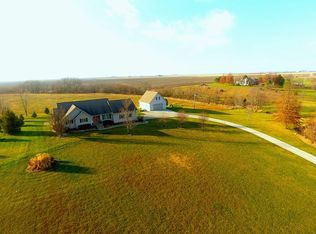Closed
$370,000
8401 Idlewood Rd, Clinton, IL 61727
5beds
4,852sqft
Single Family Residence
Built in 1998
2.1 Acres Lot
$380,900 Zestimate®
$76/sqft
$3,488 Estimated rent
Home value
$380,900
Estimated sales range
Not available
$3,488/mo
Zestimate® history
Loading...
Owner options
Explore your selling options
What's special
"Experience the best of country living with this stunning 5-bedroom, 3.5-bathroom home set on 2 peaceful acres! This expansive home offers large, airy rooms perfect for comfortable living and entertaining. The beautiful kitchen is a chef's dream, featuring ample cabinet space and a functional layout. Whether you're enjoying the serenity of the outdoors or the spacious interior, this home provides the perfect blend of charm and modern convenience. Don't miss out on this incredible opportunity-schedule your private showing today!" Let me know if you'd like any tweaks to better fit the property! New roof in 2018, AC replaced in, Hot water heater was replaced in 2020, and the septic was emptied in 2021 it was not full at that time. The homeowner said that he was told it will be good until 2031.
Zillow last checked: 8 hours ago
Listing updated: July 01, 2025 at 03:01pm
Listing courtesy of:
Angela Doyle 309-287-0990,
Keller Williams Revolution
Bought with:
Angela Doyle
Keller Williams Revolution
Source: MRED as distributed by MLS GRID,MLS#: 12284309
Facts & features
Interior
Bedrooms & bathrooms
- Bedrooms: 5
- Bathrooms: 4
- Full bathrooms: 3
- 1/2 bathrooms: 1
Primary bedroom
- Features: Flooring (Carpet), Window Treatments (Blinds), Bathroom (Full)
- Level: Main
- Area: 252 Square Feet
- Dimensions: 14X18
Bedroom 2
- Features: Flooring (Carpet), Window Treatments (Blinds)
- Level: Main
- Area: 182 Square Feet
- Dimensions: 13X14
Bedroom 3
- Features: Flooring (Carpet), Window Treatments (Blinds)
- Level: Second
- Area: 216 Square Feet
- Dimensions: 12X18
Bedroom 4
- Features: Flooring (Carpet), Window Treatments (Blinds)
- Level: Second
- Area: 216 Square Feet
- Dimensions: 12X18
Bedroom 5
- Features: Flooring (Carpet), Window Treatments (Blinds)
- Level: Second
- Area: 132 Square Feet
- Dimensions: 12X11
Bonus room
- Features: Flooring (Carpet)
- Level: Basement
- Area: 279 Square Feet
- Dimensions: 9X31
Bonus room
- Features: Flooring (Carpet)
- Level: Basement
- Area: 98 Square Feet
- Dimensions: 14X7
Dining room
- Features: Flooring (Ceramic Tile), Window Treatments (Blinds)
- Level: Main
- Area: 182 Square Feet
- Dimensions: 13X14
Family room
- Features: Flooring (Carpet)
- Level: Main
- Area: 560 Square Feet
- Dimensions: 20X28
Other
- Features: Flooring (Carpet)
- Level: Basement
- Area: 289 Square Feet
- Dimensions: 17X17
Game room
- Features: Flooring (Carpet)
- Level: Basement
- Area: 480 Square Feet
- Dimensions: 30X16
Kitchen
- Features: Flooring (Ceramic Tile), Window Treatments (Blinds)
- Level: Main
- Area: 168 Square Feet
- Dimensions: 14X12
Laundry
- Features: Flooring (Ceramic Tile)
- Level: Main
- Area: 104 Square Feet
- Dimensions: 13X8
Living room
- Features: Flooring (Carpet), Window Treatments (Blinds)
- Level: Main
- Area: 272 Square Feet
- Dimensions: 16X17
Office
- Features: Flooring (Carpet), Window Treatments (Blinds)
- Level: Main
- Area: 130 Square Feet
- Dimensions: 10X13
Pantry
- Features: Flooring (Carpet)
- Level: Basement
- Area: 56 Square Feet
- Dimensions: 7X8
Heating
- Propane
Cooling
- Central Air
Features
- Basement: Partially Finished,Egress Window,Partial
Interior area
- Total structure area: 4,852
- Total interior livable area: 4,852 sqft
- Finished area below ground: 1,202
Property
Parking
- Total spaces: 2
- Parking features: Garage Door Opener, Heated Garage, On Site, Attached, Garage
- Attached garage spaces: 2
- Has uncovered spaces: Yes
Accessibility
- Accessibility features: No Disability Access
Features
- Stories: 1
Lot
- Size: 2.10 Acres
- Dimensions: 380 X 241
Details
- Parcel number: 0721301003
- Special conditions: None
Construction
Type & style
- Home type: SingleFamily
- Architectural style: Other
- Property subtype: Single Family Residence
Materials
- Vinyl Siding
- Foundation: Block
Condition
- New construction: No
- Year built: 1998
Utilities & green energy
- Sewer: Septic Tank
- Water: Well
Community & neighborhood
Location
- Region: Clinton
- Subdivision: Country Estates
Other
Other facts
- Listing terms: VA
- Ownership: Fee Simple
Price history
| Date | Event | Price |
|---|---|---|
| 5/1/2025 | Sold | $370,000-2.4%$76/sqft |
Source: | ||
| 4/2/2025 | Pending sale | $379,000$78/sqft |
Source: | ||
| 3/7/2025 | Price change | $379,000-5.2%$78/sqft |
Source: | ||
| 2/5/2025 | Listed for sale | $399,900$82/sqft |
Source: | ||
Public tax history
| Year | Property taxes | Tax assessment |
|---|---|---|
| 2024 | $5,332 +10.7% | $100,048 +9.8% |
| 2023 | $4,818 +7.2% | $91,119 +6% |
| 2022 | $4,496 +5.6% | $85,962 +3% |
Find assessor info on the county website
Neighborhood: 61727
Nearby schools
GreatSchools rating
- NAWashington Elementary SchoolGrades: PK-1Distance: 2.3 mi
- 4/10Clinton Jr High SchoolGrades: 6-8Distance: 2.3 mi
- 2/10Clinton High SchoolGrades: 9-12Distance: 2.1 mi
Schools provided by the listing agent
- Elementary: Clinton Elementary School
- Middle: Clinton Junior High School
- High: Clinton High School
- District: 15
Source: MRED as distributed by MLS GRID. This data may not be complete. We recommend contacting the local school district to confirm school assignments for this home.

Get pre-qualified for a loan
At Zillow Home Loans, we can pre-qualify you in as little as 5 minutes with no impact to your credit score.An equal housing lender. NMLS #10287.

