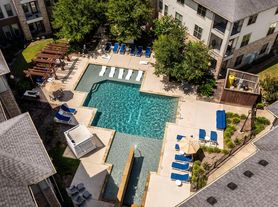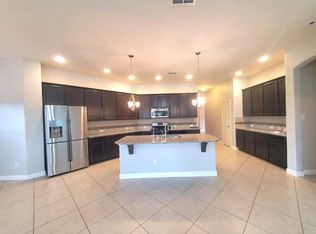Welcome to 8401 Hazel River Dr, a beautifully maintained, nearly new home in the desirable Creekside Farms community. This 4-bedroom, 3.5-bath home offers an ideal blend of comfort and convenience, located just a mile from 99 for easy access to major thoroughfares. Inside, you'll find soaring ceilings, large windows, and an open layout filled with natural light. The kitchen features granite countertops, stainless steel built-in appliances, shaker cabinets, bar seating, and plenty of storage. The downstairs primary suite includes bay windows perfect for a seating area, a luxurious ensuite bath, and a spacious walk-in closet. Upstairs boasts a large game room, private media or flex room and three generously sized bedrooms. Enjoy relaxing weekends under the covered patio with a backyard offering ample green space for kids or pets. This home combines modern style, functionality, and a fantastic location don't miss it! EV charger ready, water softener & alkaline system included!
Copyright notice - Data provided by HAR.com 2022 - All information provided should be independently verified.
House for rent
$2,750/mo
8401 Hazel River Dr, Richmond, TX 77406
4beds
2,677sqft
Price may not include required fees and charges.
Singlefamily
Available now
-- Pets
Electric, ceiling fan
Electric dryer hookup laundry
2 Attached garage spaces parking
Natural gas
What's special
Stainless steel built-in appliancesLarge windowsGranite countertopsBay windowsPlenty of storageNatural lightCovered patio
- 15 days |
- -- |
- -- |
Travel times
Looking to buy when your lease ends?
Get a special Zillow offer on an account designed to grow your down payment. Save faster with up to a 6% match & an industry leading APY.
Offer exclusive to Foyer+; Terms apply. Details on landing page.
Facts & features
Interior
Bedrooms & bathrooms
- Bedrooms: 4
- Bathrooms: 4
- Full bathrooms: 3
- 1/2 bathrooms: 1
Rooms
- Room types: Family Room
Heating
- Natural Gas
Cooling
- Electric, Ceiling Fan
Appliances
- Included: Dishwasher, Disposal, Dryer, Microwave, Oven, Range, Refrigerator, Washer
- Laundry: Electric Dryer Hookup, In Unit, Washer Hookup
Features
- Ceiling Fan(s), Formal Entry/Foyer, High Ceilings, Prewired for Alarm System, Primary Bed - 1st Floor, Walk In Closet, Walk-In Closet(s)
- Flooring: Tile
Interior area
- Total interior livable area: 2,677 sqft
Property
Parking
- Total spaces: 2
- Parking features: Attached, Covered
- Has attached garage: Yes
- Details: Contact manager
Features
- Stories: 2
- Exterior features: Architecture Style: Traditional, Attached, Back Yard, Build Line Restricted, Electric Dryer Hookup, Electric Vehicle Charging Station, Electric Vehicle Charging Station(s), Formal Dining, Formal Entry/Foyer, Formal Living, Heating: Gas, High Ceilings, Living Area - 1st Floor, Lot Features: Back Yard, Build Line Restricted, Subdivided, Patio/Deck, Prewired for Alarm System, Primary Bed - 1st Floor, Subdivided, Utility Room, Walk In Closet, Walk-In Closet(s), Washer Hookup
Details
- Parcel number: 1506020030170901
Construction
Type & style
- Home type: SingleFamily
- Property subtype: SingleFamily
Condition
- Year built: 2024
Community & HOA
Community
- Security: Security System
Location
- Region: Richmond
Financial & listing details
- Lease term: Long Term,12 Months
Price history
| Date | Event | Price |
|---|---|---|
| 10/9/2025 | Listed for rent | $2,750$1/sqft |
Source: | ||
| 12/16/2024 | Listing removed | $443,845$166/sqft |
Source: | ||
| 11/26/2024 | Price change | $443,845-1.1%$166/sqft |
Source: | ||
| 11/14/2024 | Price change | $448,845-0.4%$168/sqft |
Source: | ||
| 11/1/2024 | Price change | $450,845+1.1%$168/sqft |
Source: | ||

