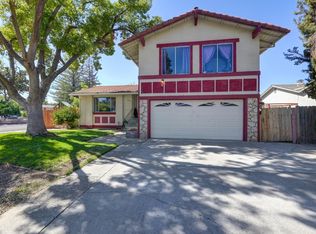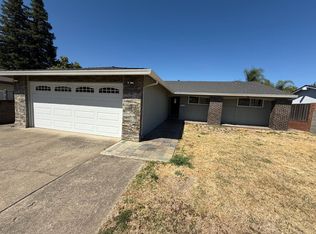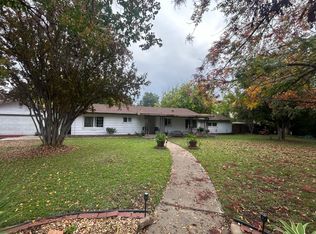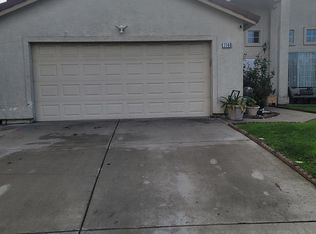BIG price drop. This College Greens home is priced to sell. Fully refreshed/remodeled, the 4 bedrooms & 2 full baths make this layout ideal. New carpet in all bedrooms and family room (April '25). New White Granite Counters and Tile backsplash in kitchen (April '25). New upgraded Vanity/Fixtures, flooring and Toilet in secondary bath. Large step-down family room with Wood burning F/P and access to the backyard. An inviting living room with the original hardwood floor that can be a real nice formal gathering area with family and friends. Separate dining area off the kitchen adds a nice touch for those special dinner parties. Walking distance to great schools, parks, shopping, Sac. State and the College Greens Swim & Racquet Club. Very large corner lot, including a separate gated area on the one side for the little ones, or? Room for RV. COMPLETE BRAND-NEW MIDNIGHT SKY OWENS CORNING ROOF installed/completed 3-27-25. Garage drywalled inside and comes with multiple cabinets Seller moving out of the area and would appreciate an offer. Time to step into this really nice College Greens home.
Active
Price increase: $4.2K (9/29)
$520,000
8401 Grinnell Way, Sacramento, CA 95826
4beds
1,622sqft
Est.:
Single Family Residence
Built in 1964
7,448.76 Square Feet Lot
$-- Zestimate®
$321/sqft
$-- HOA
What's special
Room for rvCorner lotLarge step-down family roomNew white granite countersSeparate dining areaVery large corner lotOriginal hardwood floor
- 272 days |
- 1,019 |
- 28 |
Likely to sell faster than
Zillow last checked: 8 hours ago
Listing updated: November 19, 2025 at 08:08am
Listed by:
Steve Miklos DRE #01000712 916-715-7012,
Bentley Mortgage and Real Estate Services
Source: MetroList Services of CA,MLS#: 224095342Originating MLS: MetroList Services, Inc.
Tour with a local agent
Facts & features
Interior
Bedrooms & bathrooms
- Bedrooms: 4
- Bathrooms: 2
- Full bathrooms: 2
Primary bedroom
- Features: Closet, Ground Floor, Sitting Area
Primary bathroom
- Features: Shower Stall(s), Tile, Window
Dining room
- Features: Skylight(s), Formal Area
Kitchen
- Features: Granite Counters, Stone Counters
Heating
- Central, Fireplace(s)
Cooling
- Ceiling Fan(s), Central Air
Appliances
- Included: Free-Standing Refrigerator, Gas Water Heater, Range Hood, Dishwasher, Disposal, Free-Standing Electric Oven, Free-Standing Electric Range, Dryer, Washer
- Laundry: Hookups Only, In Garage, Inside, Inside Room
Features
- Flooring: Carpet, Concrete, Laminate, Linoleum, Tile, Wood
- Windows: Skylight(s)
- Number of fireplaces: 1
- Fireplace features: Brick, Living Room, Family Room, Stone, Wood Burning
Interior area
- Total interior livable area: 1,622 sqft
Property
Parking
- Total spaces: 2
- Parking features: Attached, Garage Faces Front
- Attached garage spaces: 2
Features
- Stories: 1
- Exterior features: Uncovered Courtyard, Dog Run
- Fencing: Back Yard,Wood,Fenced
Lot
- Size: 7,448.76 Square Feet
- Features: Auto Sprinkler F&R, Corner Lot, Cul-De-Sac, Curb(s)/Gutter(s), Landscape Back, Landscape Front
Details
- Parcel number: 07901720170000
- Zoning description: R-1
- Special conditions: Standard
Construction
Type & style
- Home type: SingleFamily
- Property subtype: Single Family Residence
Materials
- Brick, Stucco, Wood
- Foundation: Raised, Slab
- Roof: Shingle,Composition
Condition
- Year built: 1964
Utilities & green energy
- Sewer: Public Sewer
- Water: Public
- Utilities for property: Public
Community & HOA
Location
- Region: Sacramento
Financial & listing details
- Price per square foot: $321/sqft
- Tax assessed value: $495,702
- Price range: $520K - $520K
- Date on market: 3/17/2025
Estimated market value
Not available
Estimated sales range
Not available
$2,688/mo
Price history
Price history
| Date | Event | Price |
|---|---|---|
| 9/29/2025 | Price change | $520,000+0.8%$321/sqft |
Source: MetroList Services of CA #224095342 Report a problem | ||
| 8/12/2025 | Price change | $515,777-1.3%$318/sqft |
Source: MetroList Services of CA #224095342 Report a problem | ||
| 8/1/2025 | Price change | $522,777-0.6%$322/sqft |
Source: MetroList Services of CA #224095342 Report a problem | ||
| 7/27/2025 | Price change | $525,777-0.8%$324/sqft |
Source: MetroList Services of CA #224095342 Report a problem | ||
| 7/15/2025 | Price change | $529,900-2.3%$327/sqft |
Source: MetroList Services of CA #224095342 Report a problem | ||
Public tax history
Public tax history
| Year | Property taxes | Tax assessment |
|---|---|---|
| 2025 | -- | $495,702 +2% |
| 2024 | $5,897 +2.4% | $485,983 +2% |
| 2023 | $5,759 +1.7% | $476,455 +2% |
Find assessor info on the county website
BuyAbility℠ payment
Est. payment
$3,165/mo
Principal & interest
$2485
Property taxes
$498
Home insurance
$182
Climate risks
Neighborhood: College-Glen
Nearby schools
GreatSchools rating
- 7/10Hubert H. Bancroft Elementary SchoolGrades: K-6Distance: 0.5 mi
- 4/10Omoja International AcademyGrades: 7-12Distance: 2.5 mi
- 5/10Rosemont High SchoolGrades: 9-12Distance: 3 mi
- Loading
- Loading



