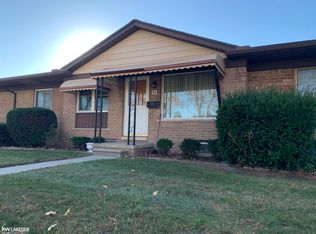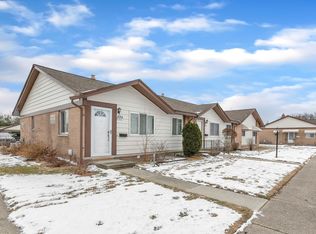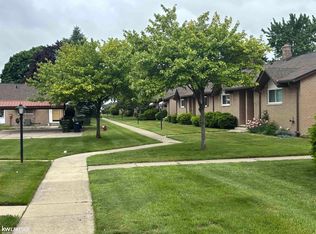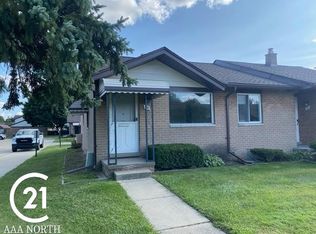Sold for $121,000
$121,000
8401 Eighteen Mile Rd #198, Sterling Heights, MI 48313
2beds
1,050sqft
Condominium
Built in 1971
-- sqft lot
$120,800 Zestimate®
$115/sqft
$1,121 Estimated rent
Home value
$120,800
$112,000 - $129,000
$1,121/mo
Zestimate® history
Loading...
Owner options
Explore your selling options
What's special
Multiple Offers received- Send Best Offer by Sat 3 pm- Clean and meticulously maintained ranch style condo with private entrance and partially finished basement in the center of Sterling Heights. Two big bedrooms with XL mirrored door closet, large living room and full bath with bathtub and shower. Partially finished basement was professionally waterproofed. Small workshop area and laundry are in the basement. Appliances are included. Some updates will turn this condo into a perfect home for a small family. Association dues include water, roof (8yo), exterior maintenance, landscaping and snow removal in winter. This unit comes with a carport, 2 assigned parking spots and plenty of guest parking. Premium location in the complex, close to the green recreation zone. Make a strong offer today!
Zillow last checked: 8 hours ago
Listing updated: June 11, 2025 at 09:10pm
Listed by:
Natallia Tsarkouskaya 248-955-5888,
Sky High Agency LLC
Bought with:
Agron Gojcaj, 6501454327
LawyersRealtyMI
Source: MiRealSource,MLS#: 50172347 Originating MLS: MiRealSource
Originating MLS: MiRealSource
Facts & features
Interior
Bedrooms & bathrooms
- Bedrooms: 2
- Bathrooms: 1
- Full bathrooms: 1
- Main level bathrooms: 1
- Main level bedrooms: 2
Bedroom 1
- Features: Carpet
- Level: Main
- Area: 132
- Dimensions: 12 x 11
Bedroom 2
- Features: Carpet
- Level: Main
- Area: 110
- Dimensions: 11 x 10
Bathroom 1
- Level: Main
- Area: 48
- Dimensions: 8 x 6
Dining room
- Features: Linoleum
- Level: Main
- Area: 48
- Dimensions: 8 x 6
Kitchen
- Features: Linoleum
- Level: Main
- Area: 36
- Dimensions: 6 x 6
Living room
- Features: Carpet
- Level: Main
- Area: 154
- Dimensions: 14 x 11
Heating
- Forced Air, Natural Gas
Cooling
- Ceiling Fan(s), Central Air
Appliances
- Included: Gas Water Heater
Features
- Flooring: Carpet, Linoleum
- Basement: Block
- Has fireplace: No
Interior area
- Total structure area: 1,400
- Total interior livable area: 1,050 sqft
- Finished area above ground: 700
- Finished area below ground: 350
Property
Features
- Levels: One
- Stories: 1
Lot
- Features: Wooded, Corner Lot, Subdivision, Sidewalks
Details
- Parcel number: 101010351198
- Special conditions: Private
Construction
Type & style
- Home type: Condo
- Architectural style: Ranch
- Property subtype: Condominium
- Attached to another structure: Yes
Materials
- Brick
- Foundation: Basement
Condition
- Year built: 1971
Utilities & green energy
- Sewer: Public Sanitary
- Water: Public
Community & neighborhood
Location
- Region: Sterling Heights
- Subdivision: Andover Heights Condominiums
HOA & financial
HOA
- Has HOA: Yes
- HOA fee: $237 monthly
- Association phone: 586-560-3872
Other
Other facts
- Listing agreement: Exclusive Right To Sell
- Listing terms: Cash,Conventional
Price history
| Date | Event | Price |
|---|---|---|
| 6/11/2025 | Sold | $121,000+2.5%$115/sqft |
Source: | ||
| 5/1/2025 | Pending sale | $118,000$112/sqft |
Source: | ||
| 4/24/2025 | Listed for sale | $118,000$112/sqft |
Source: | ||
Public tax history
| Year | Property taxes | Tax assessment |
|---|---|---|
| 2025 | $741 +5.6% | $51,900 +6.1% |
| 2024 | $701 +5.2% | $48,900 +4.9% |
| 2023 | $666 +2.1% | $46,600 +6.4% |
Find assessor info on the county website
Neighborhood: 48313
Nearby schools
GreatSchools rating
- 7/10Schwarzkoff Elementary SchoolGrades: PK-6Distance: 0.3 mi
- 4/10Davis Junior High SchoolGrades: 7-9Distance: 1.3 mi
- 9/10Adlai Stevenson High SchoolGrades: 9-12Distance: 1 mi
Schools provided by the listing agent
- District: Utica Community Schools
Source: MiRealSource. This data may not be complete. We recommend contacting the local school district to confirm school assignments for this home.
Get a cash offer in 3 minutes
Find out how much your home could sell for in as little as 3 minutes with a no-obligation cash offer.
Estimated market value$120,800
Get a cash offer in 3 minutes
Find out how much your home could sell for in as little as 3 minutes with a no-obligation cash offer.
Estimated market value
$120,800



