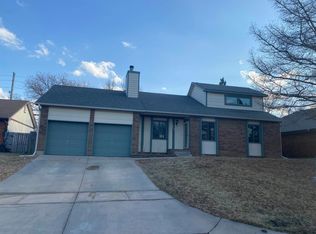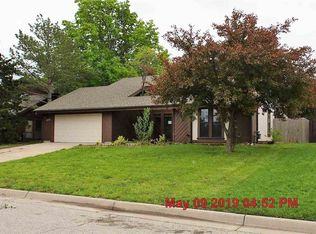Expensive electric bills are a thing of the past thanks to a new higher efficiency HVAC system and full solar array on the southern roof. A band new range with induction and air fryer makes cooking meals easy. Conveniently located close to McConnell AFB, Highway US54, Derby, shopping and restaurants. A separate Master loft with private bathroom, walk-in closet and additional storage. Main level features a kitchen with new smart range, walk-in pantry, granite counters and wood flooring, living room with wood burning fireplace surrounded by built-in shelving and dining room leading to large covered deck. Two spacious bedrooms and an updated full bathroom complete the main living space. The basement is finished with a split living space covered in newer laminate flooring, full bathroom and fourth bedroom. The large storage/ laundry room features dual washer and dryer hookups. Bathrooms have all been updated with tile flooring and upgraded sink/vanity. The large backyard is perfect for four legged family members to run around the enclosed yard along with a storage shed on concrete foundation.
This property is off market, which means it's not currently listed for sale or rent on Zillow. This may be different from what's available on other websites or public sources.


