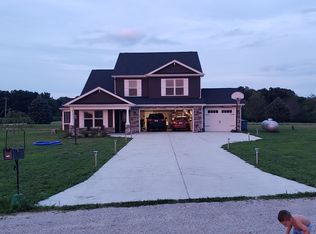Closed
$457,500
8401 Division Rd, West Lafayette, IN 47906
3beds
2,555sqft
Single Family Residence
Built in 2020
1.08 Acres Lot
$463,500 Zestimate®
$--/sqft
$2,660 Estimated rent
Home value
$463,500
$408,000 - $524,000
$2,660/mo
Zestimate® history
Loading...
Owner options
Explore your selling options
What's special
Check out this open concept ranch style home in beautiful West Lafayette. 2,555 sf., 1.08 acres and no HOA fees. Located on The Ravines golf course, this home sits on over an acre of land with close proximity to Ross Hills Park and public access to the river, making it perfect for outdoor recreation and family outings. This property features 3 spacious bedrooms, 2 full baths, a versatile 4 seasons room, office space, laundry/mudroom and attached 3 car garage. The home was built 4 years ago by Jordan Homes, with features including granite countertops and tile backsplash throughout the kitchen, trayed ceilings in living room and primary bedroom, huge primary bathroom and walk-in closet, real stone gas fireplace and Trex composite patio deck. Water softener, all kitchen appliances and washer & dryer are included with the home. This home is move-in ready, allowing you to settle in and start enjoying your new home without delay. Schedule a viewing today and discover the beauty and comfort of this exceptional home.
Zillow last checked: 8 hours ago
Listing updated: May 30, 2025 at 09:11am
Listed by:
Cesar Vazquez 765-586-6611,
F.C. Tucker/Shook
Bought with:
Cesar Vazquez, RB24001451
F.C. Tucker/Shook
Source: IRMLS,MLS#: 202509654
Facts & features
Interior
Bedrooms & bathrooms
- Bedrooms: 3
- Bathrooms: 2
- Full bathrooms: 2
- Main level bedrooms: 3
Bedroom 1
- Level: Main
Bedroom 2
- Level: Main
Dining room
- Level: Main
- Area: 208
- Dimensions: 13 x 16
Family room
- Level: Main
- Area: 323
- Dimensions: 17 x 19
Kitchen
- Level: Main
- Area: 204
- Dimensions: 17 x 12
Living room
- Level: Main
- Area: 323
- Dimensions: 17 x 19
Heating
- Natural Gas, Conventional, Propane Tank Owned
Cooling
- Central Air
Appliances
- Included: Disposal, Dishwasher, Microwave, Refrigerator, Washer, Gas Cooktop, Dryer-Gas, Iron Filter-Well Water, Gas Oven, Water Filtration System, Gas Water Heater, Water Softener Owned
- Laundry: Main Level
Features
- Ceiling-9+, Tray Ceiling(s), Ceiling Fan(s), Walk-In Closet(s), Stone Counters, Kitchen Island, Open Floorplan, Split Br Floor Plan, Double Vanity, Stand Up Shower, Tub and Separate Shower, Main Level Bedroom Suite, Great Room
- Windows: Blinds
- Has basement: No
- Attic: Pull Down Stairs
- Number of fireplaces: 1
- Fireplace features: Family Room, Fireplace Screen/Door, Gas Log, Vented
Interior area
- Total structure area: 2,555
- Total interior livable area: 2,555 sqft
- Finished area above ground: 2,555
- Finished area below ground: 0
Property
Parking
- Total spaces: 3
- Parking features: Attached, Garage Door Opener, Garage Utilities
- Attached garage spaces: 3
Features
- Levels: One
- Stories: 1
- Patio & porch: Patio
- Fencing: Metal,Pet Fence
- Frontage type: Golf Course
Lot
- Size: 1.08 Acres
- Features: Cul-De-Sac, Level, City/Town/Suburb, Near College Campus
Details
- Parcel number: 790523400003.000014
- Other equipment: Satellite Equipment
Construction
Type & style
- Home type: SingleFamily
- Architectural style: Ranch
- Property subtype: Single Family Residence
Materials
- Brick, Vinyl Siding, Wood Siding
- Foundation: Slab
- Roof: Shingle
Condition
- New construction: No
- Year built: 2020
Utilities & green energy
- Sewer: Septic Tank
- Water: Well
Community & neighborhood
Location
- Region: West Lafayette
- Subdivision: None
Price history
| Date | Event | Price |
|---|---|---|
| 5/30/2025 | Sold | $457,500-3.7% |
Source: | ||
| 5/6/2025 | Pending sale | $475,000 |
Source: | ||
| 4/15/2025 | Price change | $475,000-2.1% |
Source: | ||
| 3/24/2025 | Listed for sale | $485,000+0% |
Source: | ||
| 2/16/2025 | Listing removed | $484,800 |
Source: | ||
Public tax history
| Year | Property taxes | Tax assessment |
|---|---|---|
| 2024 | $2,199 +2.4% | $394,400 +7% |
| 2023 | $2,148 +28% | $368,500 +12.4% |
| 2022 | $1,678 | $327,900 +18.5% |
Find assessor info on the county website
Neighborhood: 47906
Nearby schools
GreatSchools rating
- 6/10Otterbein Elementary SchoolGrades: K-6Distance: 5.5 mi
- 6/10Benton Central Jr-Sr High SchoolGrades: 7-12Distance: 13.9 mi
Schools provided by the listing agent
- Elementary: Otterbein
- Middle: Benton Central
- High: Benton Central
- District: Benton Community
Source: IRMLS. This data may not be complete. We recommend contacting the local school district to confirm school assignments for this home.

Get pre-qualified for a loan
At Zillow Home Loans, we can pre-qualify you in as little as 5 minutes with no impact to your credit score.An equal housing lender. NMLS #10287.
