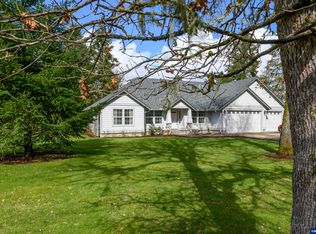Rock Creek Meadows! Gated, secluded neighborhood of newer homes, 1+ acre lot w/trees and creek frontage. Kitchen w/island, granite counters, ss appliances, tile floor, cupboards galore and gas cooktop. Beautiful hardwood floors, bonus room upstairs, freshly paint on inside with new carpet, gas FP in living room. Backyard features a patio, cedar greenhouse, shed and a Koi pond. Has sand filled septic system. ASSUMABLE VA LOAN.
This property is off market, which means it's not currently listed for sale or rent on Zillow. This may be different from what's available on other websites or public sources.
