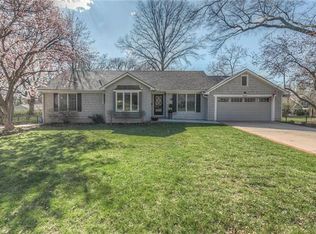Heart of Old Leawood Renovated RANCH with 3+ Bdrms, 3 Baths, 2 Car Garage, Circle Drive on a Newly Landscaped Lot. Beautiful gourmet kitchen opens up to great room with vaulted ceilings and double doors that walk out to large patio. Home has brand new lighting throughout, custom window treatments, and added additional storage. $25,000 in recent upgrades - see supplements. All bedrooms have own full bath. Bonus room off master that could be Office or Playroom. All buyer has to do is move right in!!!!
This property is off market, which means it's not currently listed for sale or rent on Zillow. This may be different from what's available on other websites or public sources.
