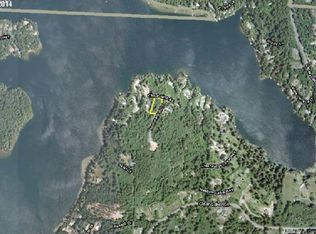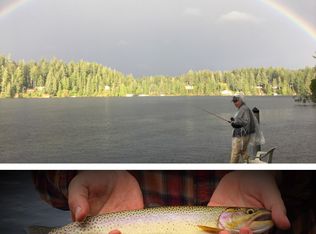Sold
$779,000
84000 Cloud Nine Rd, Florence, OR 97439
2beds
1,940sqft
Residential, Single Family Residence
Built in 2002
1.68 Acres Lot
$730,200 Zestimate®
$402/sqft
$2,456 Estimated rent
Home value
$730,200
$672,000 - $789,000
$2,456/mo
Zestimate® history
Loading...
Owner options
Explore your selling options
What's special
Peek of the lake view 1992, 2 bedroom, 2 bath 1540 sq ft ranch home on a 1.68 Acre manicured corner parcel. This gorgeous home comes with a wall of windows in the living, dining, bedroom and kitchen areas, Koy pond, RV Port landscaping, greenhouse, covered patio, and 418 sq ft guest house with beam vaulted ceiling. This home comes complete with an emergency 22kw Generac propane Generator and 1000 gallon propane tank! Don't miss this incredible value!
Zillow last checked: 8 hours ago
Listing updated: May 02, 2024 at 05:48am
Listed by:
Dale Saari 541-999-0511,
Windermere Real Estate Lane County
Bought with:
Desiree Clifton, 200410278
Windermere Real Estate Lane County
Source: RMLS (OR),MLS#: 24366350
Facts & features
Interior
Bedrooms & bathrooms
- Bedrooms: 2
- Bathrooms: 2
- Full bathrooms: 2
- Main level bathrooms: 2
Primary bedroom
- Features: Double Sinks, Jetted Tub, Walkin Closet, Walkin Shower
- Level: Main
- Area: 182
- Dimensions: 13 x 14
Bedroom 2
- Features: Bookcases, Wallto Wall Carpet
- Level: Main
- Area: 208
- Dimensions: 13 x 16
Dining room
- Features: Kitchen Dining Room Combo, Vinyl Floor
- Level: Main
- Area: 154
- Dimensions: 11 x 14
Kitchen
- Features: Builtin Range, Country Kitchen, Dishwasher, Kitchen Dining Room Combo, Pantry, Builtin Oven, Vinyl Floor
- Level: Main
- Area: 140
- Width: 14
Living room
- Features: Daylight, Wallto Wall Carpet
- Level: Main
- Area: 315
- Dimensions: 15 x 21
Heating
- Wall Furnace, Zoned
Appliances
- Included: Built In Oven, Built-In Range, Dishwasher, Disposal, Double Oven, Free-Standing Gas Range, Free-Standing Refrigerator, Range Hood, Washer/Dryer, Electric Water Heater
- Laundry: Laundry Room
Features
- Soaking Tub, Vaulted Ceiling(s), Bathroom, Beamed Ceilings, Shower, Sink, Bookcases, Kitchen Dining Room Combo, Country Kitchen, Pantry, Double Vanity, Walk-In Closet(s), Walkin Shower, Kitchen Island
- Flooring: Tile, Vinyl, Wall to Wall Carpet
- Windows: Double Pane Windows, Vinyl Frames, Daylight
- Basement: Crawl Space
- Number of fireplaces: 1
- Fireplace features: Propane
Interior area
- Total structure area: 1,940
- Total interior livable area: 1,940 sqft
Property
Parking
- Total spaces: 2
- Parking features: Parking Pad, RV Access/Parking, RV Boat Storage, Garage Door Opener, Attached, Oversized
- Attached garage spaces: 2
- Has uncovered spaces: Yes
Accessibility
- Accessibility features: Accessible Approachwith Ramp, Caregiver Quarters, Garage On Main, Main Floor Bedroom Bath, Minimal Steps, Walkin Shower, Accessibility
Features
- Stories: 1
- Patio & porch: Covered Patio
- Exterior features: Fire Pit, Raised Beds, Water Feature, Yard
- Has spa: Yes
- Spa features: Bath
- Has view: Yes
- View description: Lake, Territorial, Trees/Woods
- Has water view: Yes
- Water view: Lake
- Waterfront features: Pond
Lot
- Size: 1.68 Acres
- Features: Corner Lot, Gentle Sloping, Reproduced Timber, Wooded, Acres 1 to 3
Details
- Additional structures: Greenhouse, RVParking, RVBoatStorage
- Parcel number: 1680725
- Zoning: res
Construction
Type & style
- Home type: SingleFamily
- Architectural style: Cottage,Ranch
- Property subtype: Residential, Single Family Residence
Materials
- Board & Batten Siding, Plywood, Wood Siding
- Foundation: Concrete Perimeter
- Roof: Composition
Condition
- Resale
- New construction: No
- Year built: 2002
Utilities & green energy
- Gas: Propane
- Sewer: Septic Tank
- Water: Other
- Utilities for property: Cable Connected
Community & neighborhood
Location
- Region: Florence
Other
Other facts
- Listing terms: Cash,Conventional,FHA,State GI Loan,VA Loan
- Road surface type: Paved
Price history
| Date | Event | Price |
|---|---|---|
| 5/1/2024 | Sold | $779,000-2%$402/sqft |
Source: | ||
| 5/1/2024 | Pending sale | $795,000$410/sqft |
Source: | ||
| 5/1/2024 | Listed for sale | $795,000+117.8%$410/sqft |
Source: | ||
| 9/25/2014 | Sold | $365,000-5.2%$188/sqft |
Source: | ||
| 7/23/2014 | Listed for sale | $385,000$198/sqft |
Source: Coldwell Banker Coast Real Estate #14248435 Report a problem | ||
Public tax history
| Year | Property taxes | Tax assessment |
|---|---|---|
| 2025 | $4,468 +3.2% | $407,087 +3% |
| 2024 | $4,329 +2.8% | $395,231 +3% |
| 2023 | $4,213 +4.5% | $383,720 +3% |
Find assessor info on the county website
Neighborhood: 97439
Nearby schools
GreatSchools rating
- 6/10Siuslaw Elementary SchoolGrades: K-5Distance: 5 mi
- 7/10Siuslaw Middle SchoolGrades: 6-8Distance: 5.2 mi
- 2/10Siuslaw High SchoolGrades: 9-12Distance: 5.4 mi
Schools provided by the listing agent
- Elementary: Siuslaw
- Middle: Siuslaw
- High: Siuslaw
Source: RMLS (OR). This data may not be complete. We recommend contacting the local school district to confirm school assignments for this home.

Get pre-qualified for a loan
At Zillow Home Loans, we can pre-qualify you in as little as 5 minutes with no impact to your credit score.An equal housing lender. NMLS #10287.
Sell for more on Zillow
Get a free Zillow Showcase℠ listing and you could sell for .
$730,200
2% more+ $14,604
With Zillow Showcase(estimated)
$744,804
