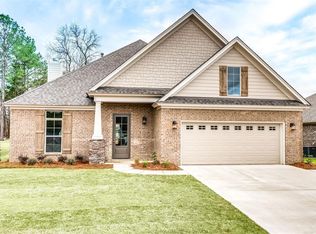This Furnished Model has a beautiful exterior for that "Olde World" feel. Delight in the Kitchen accessories; upgraded 5 burner gas stove, stainless hood vent, super single sink, & low maintenance quartz; microwave is located over by 'fridge space! Soft close drawers and cabinets throughout home. Master downstairs has wood floors, 2 walk-in closets, dbl vanity, relaxing soaker tub and spacious tile shower. Extra den/flex room downstairs off the Foyer has beautiful 8' French Door entry; 4 spacious bedrooms up--2 share a true Jack n Jill bath. Wood floors through ALL of downstairs (Tile in Bath and Laundry.) Back yard Entertainment with covered patio and large grilling porch. With approved lender, Lowder will pay all closing AND give you $5000 in upgrades on this home! Low-e windows, Energy Star appliances and high-dense insulation above industry standards help maintain energy bills. Local builder for over 55 years, they are dedicated to quality construction and maintaining their reputation for great service after the sale! Enjoy your neighborhood amenities: Pool, fitness, tennis, picnic/playground area and fishing lakes to keep your family active! Also super convenient to shopping malls, variety of restaurants, hospital and medical facilities and I-85 to take you where you need to go!
This property is off market, which means it's not currently listed for sale or rent on Zillow. This may be different from what's available on other websites or public sources.

