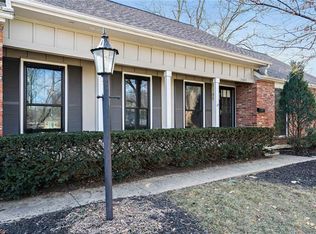Sold
Price Unknown
8400 State Line Rd, Leawood, KS 66206
4beds
1,855sqft
Single Family Residence
Built in 1958
0.26 Acres Lot
$325,200 Zestimate®
$--/sqft
$2,767 Estimated rent
Home value
$325,200
$302,000 - $348,000
$2,767/mo
Zestimate® history
Loading...
Owner options
Explore your selling options
What's special
JUST COMPLETED THE INSTALLATION OF A BEAUTIFUL NEW ROOF TODAY 02/05/2025. Also installation of a brand new Radon MITIGATION system completed on 02/07/2025 . We are ready for offers. Recently remodeled Leawood Charmer. Centrally located with great access to city areas like Plaza, Waldo, Brookside, and downtown. Beautifully refinished hardwoods throughout home including living room, and bedrooms. Dream kitchen with designer tile floor, granite countertops and stainless steel appliances. Other features include the upgraded security system, insulated garage door, water softener, high efficiency furnace, gutter covers, newer water heater. Two non-conforming bedrooms in the Lower level, and a full bath, Landry room and additional family room and 2nd kitchen in the lower level. Newer exterior paint. Come and see the rest of the features in this ranch home.
Zillow last checked: 8 hours ago
Listing updated: April 02, 2025 at 06:09pm
Listing Provided by:
Safar Zinati 913-333-8738,
ReeceNichols - Leawood
Bought with:
Lindsay Sierens Schulze, SP00225018
ReeceNichols - Leawood
Source: Heartland MLS as distributed by MLS GRID,MLS#: 2484332
Facts & features
Interior
Bedrooms & bathrooms
- Bedrooms: 4
- Bathrooms: 3
- Full bathrooms: 3
Primary bedroom
- Level: First
- Area: 198 Square Feet
- Dimensions: 11 x 18
Bedroom 2
- Level: First
- Area: 120 Square Feet
- Dimensions: 12 x 10
Bedroom 3
- Level: Basement
Bedroom 4
- Level: Basement
Primary bathroom
- Features: Shower Only
- Level: First
- Area: 32 Square Feet
- Dimensions: 4 x 8
Bathroom 1
- Features: Ceramic Tiles, Shower Over Tub
- Level: First
- Area: 49 Square Feet
- Dimensions: 7 x 7
Bathroom 3
- Level: Basement
Dining room
- Level: First
Other
- Level: Basement
Kitchen
- Features: Ceramic Tiles, Granite Counters
- Level: First
- Area: 187 Square Feet
- Dimensions: 11 x 17
Kitchen 2nd
- Level: Basement
Laundry
- Level: Basement
Living room
- Features: Fireplace
- Level: First
- Area: 299 Square Feet
- Dimensions: 13 x 23
Heating
- Forced Air
Cooling
- Electric
Appliances
- Included: Dishwasher, Disposal, Exhaust Fan, Humidifier, Microwave, Refrigerator, Built-In Electric Oven, Water Softener
- Laundry: In Basement
Features
- Custom Cabinets, Smart Thermostat
- Flooring: Wood
- Windows: Thermal Windows
- Basement: Finished,Full,Garage Entrance
- Number of fireplaces: 1
- Fireplace features: Living Room, Wood Burning
Interior area
- Total structure area: 1,855
- Total interior livable area: 1,855 sqft
- Finished area above ground: 1,125
- Finished area below ground: 730
Property
Parking
- Total spaces: 2
- Parking features: Attached, Garage Door Opener
- Attached garage spaces: 2
Features
- Patio & porch: Patio, Covered
- Fencing: Metal
Lot
- Size: 0.26 Acres
- Dimensions: 11298
- Features: Corner Lot, Level
Details
- Parcel number: HP08000002 0007
Construction
Type & style
- Home type: SingleFamily
- Architectural style: Traditional
- Property subtype: Single Family Residence
Materials
- Brick Trim, Shingle Siding
- Roof: Composition
Condition
- Year built: 1958
Utilities & green energy
- Sewer: Public Sewer
- Water: Public
Community & neighborhood
Security
- Security features: Security System, Smoke Detector(s)
Location
- Region: Leawood
- Subdivision: Bright Water
HOA & financial
HOA
- Has HOA: Yes
- HOA fee: $350 annually
- Services included: Trash
- Association name: Brightwater Home Association
Other
Other facts
- Listing terms: Cash,Conventional,FHA,VA Loan
- Ownership: Investor
Price history
| Date | Event | Price |
|---|---|---|
| 6/6/2025 | Listing removed | $2,799$2/sqft |
Source: Zillow Rentals Report a problem | ||
| 5/3/2025 | Price change | $2,799-3.4%$2/sqft |
Source: Zillow Rentals Report a problem | ||
| 4/12/2025 | Price change | $2,899-3.3%$2/sqft |
Source: Zillow Rentals Report a problem | ||
| 4/6/2025 | Listed for rent | $2,999$2/sqft |
Source: Zillow Rentals Report a problem | ||
| 3/31/2025 | Sold | -- |
Source: | ||
Public tax history
| Year | Property taxes | Tax assessment |
|---|---|---|
| 2024 | $3,564 -5.2% | $34,409 -3.4% |
| 2023 | $3,760 +14.7% | $35,604 +14.3% |
| 2022 | $3,278 | $31,154 +7.3% |
Find assessor info on the county website
Neighborhood: 66206
Nearby schools
GreatSchools rating
- 9/10Corinth Elementary SchoolGrades: PK-6Distance: 1.1 mi
- 8/10Indian Hills Middle SchoolGrades: 7-8Distance: 2.9 mi
- 8/10Shawnee Mission East High SchoolGrades: 9-12Distance: 1.6 mi
Schools provided by the listing agent
- Elementary: Corinth
- Middle: Indian Hills
- High: SM East
Source: Heartland MLS as distributed by MLS GRID. This data may not be complete. We recommend contacting the local school district to confirm school assignments for this home.
Get a cash offer in 3 minutes
Find out how much your home could sell for in as little as 3 minutes with a no-obligation cash offer.
Estimated market value
$325,200
Get a cash offer in 3 minutes
Find out how much your home could sell for in as little as 3 minutes with a no-obligation cash offer.
Estimated market value
$325,200
