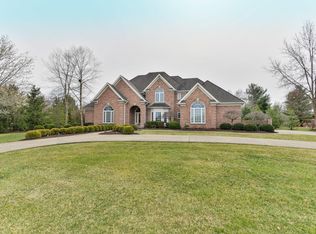Nestled within desirable Estates of Hunting Creek and situated within the award-winning North Oldham county school district, this incredible estate home embodies the idea of elevated entertaining, featuring nearly 6,000 square feet of custom-built living space including scenic three-season room, entertaining deck with grilling patio and fully-finished walkout lower level. Publicly available for the first time, this one-owner home offers over an acre of incredible rolling lawn, manicured landscaping and mature trees, yet sits just moments from the Gene Snyder, I-71, and all the shopping, restaurants and amenities of Prospect and the Paddock Shopping Center. Entering from the semi-circular driveway, guests are welcomed into the stunning two-story entry with incredible arched picture window and newly refinished hardwood floors, flanked by a spacious sitting room to the left and columned formal dining room to the right. From the entryway, guests are led into the elegant two-story great room featuring soaring vaulted ceiling, built-in shelves with wet bar area, fireplace with stylish paneling and rounded picture windows offering stunning views of the scenic backyard. The great room opens to the home's formal office, featuring gas fireplace, built-in bookshelves, wainscoting and bright windows. The first floor continues with the home's gracious eat-in kitchen offering breakfast bar, rich cabinetry, an island for easy prep, windowed breakfast room with vaulted ceiling and access to the home's gorgeous entertaining deck. The opposite wing of the home offers the first floor master suite with spacious master bedroom with tray ceiling and bright bay window as well as master bathroom with dual vanities, soaking tub and his-and-her walk-in closets. The first floor is complete with an oversize Florida room, large laundry room, powder room, and attached three-car garage. The second floor features a spacious guest suite with walk-in closet and en-suite bath as well as two additional bedrooms with Jack-and-Jill bath. The fully-finished walkout lower level features a large family room with fireplace, eat-in wet bar, billiards room, and craft or exercise room. The home's spacious lower level also offers the opportunity for a gracious in-law suite or private living area, featuring an additional two bedrooms, full bath and kitchen area. The incredible backyard of the home offers a private outdoor retreat with entertaining deck, grilling patio, tree-lined yard and rolling lawn, perfect for any time of year. Homeowners enjoy the option of joining Hunting Creek's exclusive country club with 18-hole championship golf course, clubhouse, tennis courts and pool.
This property is off market, which means it's not currently listed for sale or rent on Zillow. This may be different from what's available on other websites or public sources.

