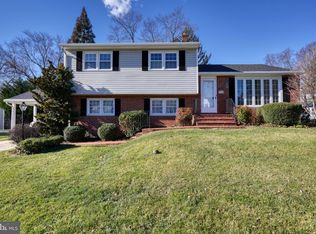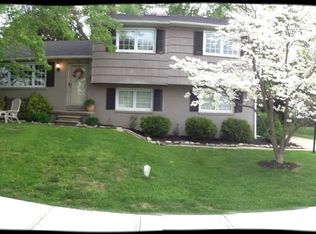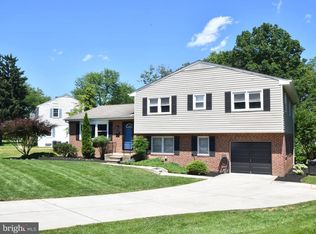Sold for $580,000 on 07/31/25
$580,000
8400 Saunders Rd, Lutherville Timonium, MD 21093
3beds
2,068sqft
Single Family Residence
Built in 1960
0.26 Acres Lot
$572,600 Zestimate®
$280/sqft
$2,975 Estimated rent
Home value
$572,600
$527,000 - $624,000
$2,975/mo
Zestimate® history
Loading...
Owner options
Explore your selling options
What's special
Beautiful inside and out, this property features a renovated kitchen and baths as well as some of the nicest outdoor living spaces you'll find. The recent kitchen sports new cabinetry, large format floor tile and sleek quartz counters warmed by a unique recycled glass backsplash . Check out the high-end internet-connected refrigerator and stainless stove, too! The warm tones and brass of the remodeled primary bath is a nice little luxury, and the hall bath has been updated with a spacious vanity and fun lighting. Once you've seen the 'mudroom entry' you'll wonder how you could ever get along without it - enter the home directly from the driveway to find custom closets, built-in cabinetry and workspace, plus a powder room. It's the perfect 'drop-zone' to get the whole family organized on the way in or out the door. Attractively sited on a corner lot, the lush lawn and extensive hardscape offers entertaining spaces for kids and adults alike and is planted and fenced for privacy and quiet. Replacement windows and doors allow for nice views of the whole property. The family room's large fireplace is surrounded by built-in shelving, and is nice and bright - the slider opens to a hardscape patio and those gorgeous yard views. New Roof, Rain Gutters, and HVAC Dual Zone AC (2022). Wood floors, recent lighting and fresh paint throughout, too!
Zillow last checked: 8 hours ago
Listing updated: July 31, 2025 at 11:21am
Listed by:
Christia Raborn 410-963-0025,
Cummings & Co. Realtors
Bought with:
Frank Taglienti, 96921
Berkshire Hathaway HomeServices PenFed Realty
Source: Bright MLS,MLS#: MDBC2130256
Facts & features
Interior
Bedrooms & bathrooms
- Bedrooms: 3
- Bathrooms: 3
- Full bathrooms: 2
- 1/2 bathrooms: 1
Primary bedroom
- Features: Flooring - HardWood, Attached Bathroom
- Level: Upper
Bedroom 2
- Features: Flooring - Wood
- Level: Upper
Primary bathroom
- Level: Upper
Bathroom 2
- Level: Upper
Bathroom 3
- Features: Flooring - HardWood
- Level: Upper
Dining room
- Features: Flooring - HardWood
- Level: Main
Family room
- Features: Fireplace - Wood Burning
- Level: Lower
Kitchen
- Features: Countertop(s) - Quartz
- Level: Main
Living room
- Features: Flooring - HardWood
- Level: Main
Mud room
- Features: Flooring - Luxury Vinyl Plank, Pantry, Built-in Features
- Level: Lower
Heating
- Forced Air, Natural Gas
Cooling
- Central Air, Electric
Appliances
- Included: Dishwasher, Disposal, Dryer, Exhaust Fan, Ice Maker, Microwave, Refrigerator, Cooktop, Washer, Gas Water Heater
- Laundry: Mud Room
Features
- Upgraded Countertops, Primary Bath(s), Built-in Features
- Flooring: Hardwood, Carpet, Luxury Vinyl
- Windows: Insulated Windows, Bay/Bow, Energy Efficient, Window Treatments
- Has basement: No
- Number of fireplaces: 1
- Fireplace features: Brick
Interior area
- Total structure area: 2,068
- Total interior livable area: 2,068 sqft
- Finished area above ground: 2,068
- Finished area below ground: 0
Property
Parking
- Total spaces: 2
- Parking features: Concrete, Off Street
- Has uncovered spaces: Yes
Accessibility
- Accessibility features: None
Features
- Levels: Multi/Split,Three
- Stories: 3
- Exterior features: Extensive Hardscape, Lighting, Sidewalks
- Pool features: None
- Has view: Yes
- View description: Garden
Lot
- Size: 0.26 Acres
Details
- Additional structures: Above Grade, Below Grade
- Parcel number: 04080808081000
- Zoning: RESIDENTIAL
- Special conditions: Standard
Construction
Type & style
- Home type: SingleFamily
- Property subtype: Single Family Residence
Materials
- Combination, Brick
- Foundation: Slab, Active Radon Mitigation
- Roof: Architectural Shingle
Condition
- Very Good
- New construction: No
- Year built: 1960
Utilities & green energy
- Sewer: Public Sewer
- Water: Public
Community & neighborhood
Location
- Region: Lutherville Timonium
- Subdivision: Thornleigh
Other
Other facts
- Listing agreement: Exclusive Right To Sell
- Listing terms: Cash,Conventional,FHA,VA Loan
- Ownership: Fee Simple
Price history
| Date | Event | Price |
|---|---|---|
| 7/31/2025 | Sold | $580,000+0.9%$280/sqft |
Source: | ||
| 6/19/2025 | Pending sale | $574,900$278/sqft |
Source: | ||
| 6/16/2025 | Listed for sale | $574,900+53.7%$278/sqft |
Source: | ||
| 6/7/2017 | Sold | $374,000$181/sqft |
Source: Public Record Report a problem | ||
| 5/8/2017 | Pending sale | $374,000$181/sqft |
Source: The Pinnacle Real Estate Co. #BC9895027 Report a problem | ||
Public tax history
| Year | Property taxes | Tax assessment |
|---|---|---|
| 2025 | $5,748 +7.1% | $481,100 +8.7% |
| 2024 | $5,365 +9.5% | $442,633 +9.5% |
| 2023 | $4,899 +10.5% | $404,167 +10.5% |
Find assessor info on the county website
Neighborhood: 21093
Nearby schools
GreatSchools rating
- 9/10Riderwood Elementary SchoolGrades: K-5Distance: 0.6 mi
- 7/10Ridgely Middle SchoolGrades: 6-8Distance: 1.7 mi
- 8/10Dulaney High SchoolGrades: 9-12Distance: 3.2 mi
Schools provided by the listing agent
- Elementary: Riderwood
- Middle: Ridgely
- High: Dulaney
- District: Baltimore County Public Schools
Source: Bright MLS. This data may not be complete. We recommend contacting the local school district to confirm school assignments for this home.

Get pre-qualified for a loan
At Zillow Home Loans, we can pre-qualify you in as little as 5 minutes with no impact to your credit score.An equal housing lender. NMLS #10287.
Sell for more on Zillow
Get a free Zillow Showcase℠ listing and you could sell for .
$572,600
2% more+ $11,452
With Zillow Showcase(estimated)
$584,052

