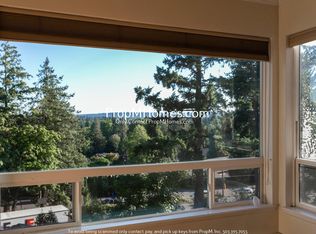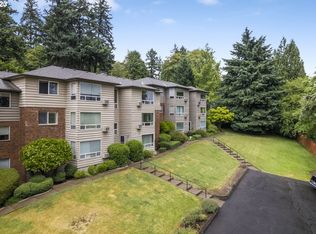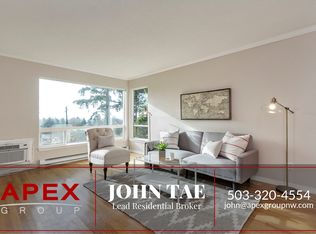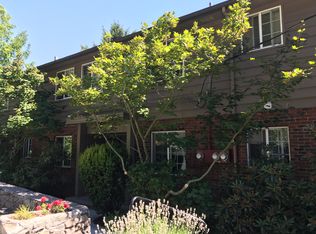Darling end upper unit. Impeccable, well maintained. Only 18 units in the complex. Excellent condition; surrounded by trees. Assigned parking in front of unit. Stack washer/dryer. Storage locker in basement. New windows and interior paint.
This property is off market, which means it's not currently listed for sale or rent on Zillow. This may be different from what's available on other websites or public sources.



