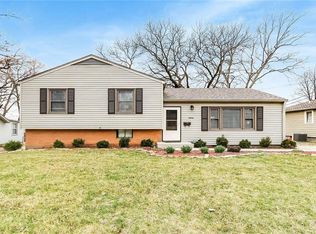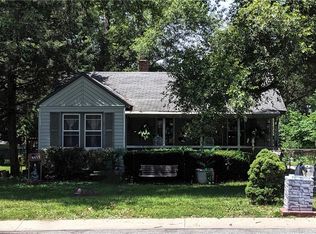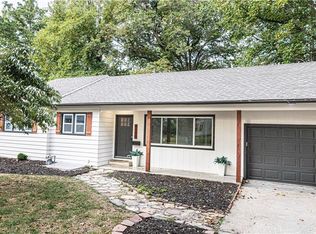Sold
Price Unknown
8400 Riggs St, Overland Park, KS 66212
3beds
1,749sqft
Single Family Residence
Built in 1946
9,545 Square Feet Lot
$368,200 Zestimate®
$--/sqft
$2,098 Estimated rent
Home value
$368,200
$346,000 - $394,000
$2,098/mo
Zestimate® history
Loading...
Owner options
Explore your selling options
What's special
Best Remodeled Home in This Price Range! Such Attention to Detail! Hardy Board Siding w/Pretty Stone Trim! All New Soffits! Walk-in to 10’ Ceiling Living room w/Bay Window, Fireplace & New Mantel! Beautifully Refinished Hardwood Floors Main Level! All New Tall Trim Baseboards! All New Trendy Lighting & Black Hardware! Fully Remodeled Kitchen w/LG Smart Stainless-Steel Appliances (Stove, Dishwasher & Built-in Microwave)! Oven Air Fryer Feature! All New Cabinets, 2 Lazy Susans, Moen Hand Sprayer Faucet, Quartz Counters & Luxury Vinyl Tile! Pantry & 4 Stool Breakfast Island! Gorgeous Ice Glass Backsplash! Pendant Lights, New Push Button Disposal! Large Master Bedroom w/Trey Ceiling & Cedar Closet. 2nd Bedroom w/2 Closets! Fully Remodeled Bathroom w/Suspended Vanity Sink, Shower Enclosure w/Niches, Shower Head & Lux Vinyl Tile! Linen Closet! All New 3 Panel Craftsman Style Interior Doors! Casement Windows Main Floor! All New Electrical Switches & Outlets! All New Interior Paint! Atrium Door to Amazing 4-Tiered Deck! Main Deck is Covered! All New Decking, Stair Stringers & Steps! Plus New Safety Railing! Deck is Weather Wrapped! Ready for Entertaining! 3rd Bedroom in Basement w/Hardwood Floors, Built-in Cabinet & Egress Window! Brand New Full Bath w/Shower Enclosure & Niches, Lux Vinyl Tile, & Heated/Light Bath Fan! Industrial Inspired Rec Room w/Indirect Lighting, Decorative Solid Stained Concrete Floors & Black Painted Floor Joists! Basement Heated by 2 Cadet Wall Heaters! Office/Study Nook! New Laundry Room w/Gas/Electric Dryer Hookups! All Thermal Windows in Basement! Plenty of Storage! Nice Fenced Yard! Enhanced Landscaping & 4 Exterior Spigots for Easy Watering! Over-sized 1 Car Garage 28’ x 12’ w/Insulated Garage Door & Opener! New Furnace! Exterior Lighting over Front Porch! Porch 25’x 6’! All New Main Runs to Plumbing Fixtures w/ Pex & Copper at Fixtures! Removable Safety Railing is Coming for Garage Stairs. Easier Furniture Move In! Don't Miss This Great House!
Zillow last checked: 8 hours ago
Listing updated: July 09, 2024 at 04:29am
Listing Provided by:
Christel Torneden 913-269-5269,
RE/MAX Realty Suburban Inc
Bought with:
Cary Kauffman, 00245683
Weichert, Realtors Welch & Com
Source: Heartland MLS as distributed by MLS GRID,MLS#: 2491802
Facts & features
Interior
Bedrooms & bathrooms
- Bedrooms: 3
- Bathrooms: 2
- Full bathrooms: 2
Primary bedroom
- Features: Built-in Features, Cedar Closet(s), Ceiling Fan(s)
- Level: First
- Dimensions: 17 x 13
Bedroom 2
- Features: Ceiling Fan(s)
- Level: First
- Dimensions: 11 x 11
Bedroom 3
- Features: Built-in Features, Indirect Lighting
- Level: Basement
- Dimensions: 15 x 10
Bathroom 1
- Level: First
Bathroom 1
- Features: Luxury Vinyl, Shower Over Tub
- Level: First
- Dimensions: 8 x 7
Bathroom 2
- Features: Luxury Vinyl, Shower Only
- Level: Basement
- Dimensions: 7 x 8
Dining room
- Features: Ceiling Fan(s)
- Level: First
- Dimensions: 11 x 9
Kitchen
- Features: Indirect Lighting, Kitchen Island, Luxury Vinyl, Pantry
- Level: First
- Dimensions: 13 x 12
Laundry
- Level: Basement
- Dimensions: 10 x 7
Living room
- Features: Fireplace, Indirect Lighting
- Level: First
- Dimensions: 22 x 12
Office
- Level: Basement
- Dimensions: 6 x 5
Recreation room
- Features: Indirect Lighting
- Level: Basement
- Dimensions: 24 x 18
Heating
- Natural Gas
Cooling
- Electric
Appliances
- Included: Dishwasher, Disposal, Microwave, Built-In Electric Oven, Stainless Steel Appliance(s)
- Laundry: In Basement, Laundry Room
Features
- Cedar Closet, Ceiling Fan(s), Custom Cabinets, Kitchen Island, Pantry, Vaulted Ceiling(s)
- Flooring: Luxury Vinyl, Wood
- Basement: Basement BR,Concrete,Finished,Garage Entrance
- Number of fireplaces: 1
- Fireplace features: Living Room
Interior area
- Total structure area: 1,749
- Total interior livable area: 1,749 sqft
- Finished area above ground: 1,034
- Finished area below ground: 715
Property
Parking
- Total spaces: 1
- Parking features: Attached, Garage Faces Front
- Attached garage spaces: 1
Features
- Patio & porch: Deck, Covered, Porch
Lot
- Size: 9,545 sqft
- Features: City Lot
Details
- Parcel number: NP63700001000F5
Construction
Type & style
- Home type: SingleFamily
- Architectural style: Traditional
- Property subtype: Single Family Residence
Materials
- Frame, Other, Stone Trim
- Roof: Composition
Condition
- Year built: 1946
Utilities & green energy
- Sewer: Public Sewer
- Water: Public
Community & neighborhood
Location
- Region: Overland Park
- Subdivision: Overland Place
Other
Other facts
- Listing terms: Cash,Conventional,FHA,VA Loan
- Ownership: Private
Price history
| Date | Event | Price |
|---|---|---|
| 7/8/2024 | Sold | -- |
Source: | ||
| 6/10/2024 | Pending sale | $325,000$186/sqft |
Source: | ||
| 6/6/2024 | Listed for sale | $325,000+116.7%$186/sqft |
Source: | ||
| 2/9/2023 | Sold | -- |
Source: | ||
| 1/31/2023 | Pending sale | $150,000$86/sqft |
Source: | ||
Public tax history
| Year | Property taxes | Tax assessment |
|---|---|---|
| 2024 | $1,731 +4.3% | $18,699 +8.2% |
| 2023 | $1,659 -50.2% | $17,284 -35.5% |
| 2022 | $3,334 | $26,806 +14.7% |
Find assessor info on the county website
Neighborhood: Broadmoor
Nearby schools
GreatSchools rating
- 6/10Tomahawk Elementary SchoolGrades: PK-6Distance: 0.7 mi
- 8/10Indian Hills Middle SchoolGrades: 7-8Distance: 3.1 mi
- 8/10Shawnee Mission East High SchoolGrades: 9-12Distance: 1.9 mi
Schools provided by the listing agent
- Elementary: Tomahawk
- Middle: Indian Hills
- High: SM East
Source: Heartland MLS as distributed by MLS GRID. This data may not be complete. We recommend contacting the local school district to confirm school assignments for this home.
Get a cash offer in 3 minutes
Find out how much your home could sell for in as little as 3 minutes with a no-obligation cash offer.
Estimated market value$368,200
Get a cash offer in 3 minutes
Find out how much your home could sell for in as little as 3 minutes with a no-obligation cash offer.
Estimated market value
$368,200


