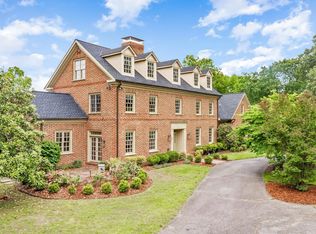Sold for $2,000,000
$2,000,000
8400 Old Stagecoach Rd, La Plata, MD 20646
8beds
11,496sqft
Single Family Residence
Built in ----
75.3 Acres Lot
$-- Zestimate®
$174/sqft
$5,026 Estimated rent
Home value
Not available
Estimated sales range
Not available
$5,026/mo
Zestimate® history
Loading...
Owner options
Explore your selling options
What's special
Welcome to the Historic Estate "Chandlers Hope"! One of the finest estates in Southern Maryland is an oasis of modern convenience, wrapped in restored historical beauty, and sits on 75 acres with picturesque views of Port Tobacco River. The estate features a luxurious pool and patios with expansive western views, spellbinding sunsets you would love, an equestrian area with stall and pasture land, farmland for your livestock, several barns, a detached garage, and a caretaker/guest cottage. Inviting details throughout featuring an open sun-filled gourmet kitchen with a gorgeous eating area, an Elegant great room with bar and wine tasting, and a grand family room/library. The upper levels feature eight bedrooms and six baths, including two en-suite bedrooms and an in-law suite. "Chandlers Hope" was originally a 6,000-acre land grant from Lord Calvert to Job Chandler. Later, it served as the first home of the Carmelite Nuns and the Birthplace of Archbishop Neale. This home is resort-style living with a splendid array of luxuries at every turn in Southern Maryland, close to Washington, DC, and Northern Virginia.
Zillow last checked: 8 hours ago
Listing updated: December 15, 2023 at 10:56pm
Listed by:
Gil Poudrier JR. 301-775-1439,
TTR Sotheby's International Realty
Bought with:
Jo Ann Brandt, 0024635
Berkshire Hathaway HomeServices PenFed Realty - OP
Source: Bright MLS,MLS#: MDCH2026992
Facts & features
Interior
Bedrooms & bathrooms
- Bedrooms: 8
- Bathrooms: 9
- Full bathrooms: 7
- 1/2 bathrooms: 2
- Main level bathrooms: 3
Basement
- Area: 2056
Heating
- Heat Pump, Oil, Electric
Cooling
- Central Air, Electric
Appliances
- Included: Water Heater
Features
- Attic, Butlers Pantry, Family Room Off Kitchen, Kitchen - Gourmet, Kitchen Island, Dining Area, Breakfast Area, Eat-in Kitchen, Primary Bath(s), Built-in Features, Upgraded Countertops, Chair Railings, Crown Molding, Double/Dual Staircase, Wainscotting, Bar, Floor Plan - Traditional, 9'+ Ceilings
- Flooring: Wood
- Basement: Unfinished
- Number of fireplaces: 6
- Fireplace features: Mantel(s)
Interior area
- Total structure area: 13,552
- Total interior livable area: 11,496 sqft
- Finished area above ground: 11,496
- Finished area below ground: 0
Property
Parking
- Total spaces: 29
- Parking features: Garage Door Opener, Circular Driveway, Driveway, Attached, Detached
- Attached garage spaces: 9
- Uncovered spaces: 20
- Details: Garage Sqft: 900
Accessibility
- Accessibility features: Accessible Entrance
Features
- Levels: Three
- Stories: 3
- Patio & porch: Patio, Porch
- Exterior features: Extensive Hardscape, Sidewalks, Balcony
- Has private pool: Yes
- Pool features: Gunite, Heated, In Ground, Private
- Fencing: Board,Partial
- Has view: Yes
- View description: Water
- Has water view: Yes
- Water view: Water
- Waterfront features: River
- Body of water: Port Tobacco River
Lot
- Size: 75.30 Acres
- Features: Landscaped, Wooded, Private
Details
- Additional structures: Above Grade, Below Grade
- Parcel number: 0901011979
- Zoning: RC
- Special conditions: Standard
- Horses can be raised: Yes
- Horse amenities: Horses Allowed, Stable(s)
Construction
Type & style
- Home type: SingleFamily
- Architectural style: Colonial
- Property subtype: Single Family Residence
Materials
- Brick, Wood Siding
- Foundation: Crawl Space
- Roof: Shake,Copper
Condition
- Excellent
- New construction: No
- Major remodel year: 2001
Utilities & green energy
- Sewer: On Site Septic
- Water: Well
Community & neighborhood
Security
- Security features: Main Entrance Lock, Security System
Location
- Region: La Plata
- Subdivision: Chandlers Hope
Other
Other facts
- Listing agreement: Exclusive Right To Sell
- Ownership: Fee Simple
Price history
| Date | Event | Price |
|---|---|---|
| 12/15/2023 | Sold | $2,000,000-23.1%$174/sqft |
Source: | ||
| 11/15/2023 | Pending sale | $2,600,000$226/sqft |
Source: | ||
| 10/31/2023 | Contingent | $2,600,000$226/sqft |
Source: | ||
| 10/14/2023 | Listed for sale | $2,600,000+62.6%$226/sqft |
Source: | ||
| 3/12/2010 | Sold | $1,599,000$139/sqft |
Source: Public Record Report a problem | ||
Public tax history
| Year | Property taxes | Tax assessment |
|---|---|---|
| 2025 | -- | $1,837,967 +7% |
| 2024 | $23,180 +15.7% | $1,718,333 +7.5% |
| 2023 | $20,032 +15.3% | $1,598,700 |
Find assessor info on the county website
Neighborhood: 20646
Nearby schools
GreatSchools rating
- 7/10Walter J. Mitchell Elementary SchoolGrades: PK-5Distance: 2.8 mi
- 7/10Piccowaxen Middle SchoolGrades: 6-8Distance: 10.9 mi
- 5/10Maurice J. Mcdonough High SchoolGrades: 9-12Distance: 3.5 mi
Schools provided by the listing agent
- District: Charles County Public Schools
Source: Bright MLS. This data may not be complete. We recommend contacting the local school district to confirm school assignments for this home.
