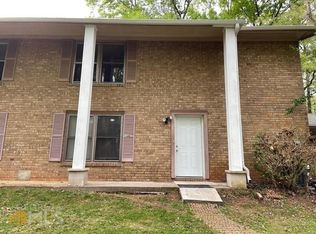For Lease: Elegant 4BR/3.5BA Golf Course Home in The Spivey Club Community Discover luxurious living in this spacious 3,013 sq ft 4-bedroom, 3.5-bathroom home nestled in the prestigious Spivey Club community. Overlooking the lush greenery of a golf course, this pristine residence-built in 2015-offers modern elegance and timeless comfort. Step into a bright and open floor plan featuring quartz countertops, modern stainless steel appliances, and rich finishes throughout. The master suite is conveniently located on the main level, providing privacy and ease of access. With ample closet space and a spa-inspired ensuite, it's your personal retreat within the home. Ideal for a family of 4 to 6, the home offers generous secondary bedrooms and flexible living areas perfect for work, study, or play. Entertain guests in the spacious dining area or enjoy quiet evenings in the serene backyard with peaceful golf course views. Additional highlights include: Large 2-car garage Well-appointed kitchen with modern upgrades Comfortable outdoor space for gatherings Energy-efficient systems and appliances Located in a gated, well-maintained community Whether you're hosting a lively get-together or enjoying a peaceful evening, this home offers the perfect balance of comfort and sophistication. Available Now - Don't miss the opportunity to lease this beautifully maintained home in one of the area's most desirable communities.
Copyright Georgia MLS. All rights reserved. Information is deemed reliable but not guaranteed.
House for rent
$3,100/mo
8400 Members Dr, Jonesboro, GA 30236
4beds
3,013sqft
Price may not include required fees and charges.
Singlefamily
Available Fri Jul 18 2025
No pets
Central air, ceiling fan
In unit laundry
2 Garage spaces parking
Natural gas, central, fireplace
What's special
- 12 days
- on Zillow |
- -- |
- -- |
Travel times
Looking to buy when your lease ends?
Consider a first-time homebuyer savings account designed to grow your down payment with up to a 6% match & 4.15% APY.
Facts & features
Interior
Bedrooms & bathrooms
- Bedrooms: 4
- Bathrooms: 4
- Full bathrooms: 3
- 1/2 bathrooms: 1
Rooms
- Room types: Family Room
Heating
- Natural Gas, Central, Fireplace
Cooling
- Central Air, Ceiling Fan
Appliances
- Included: Dishwasher, Microwave
- Laundry: In Unit, Laundry Closet
Features
- Ceiling Fan(s), High Ceilings, Walk-In Closet(s)
- Flooring: Hardwood
- Has fireplace: Yes
Interior area
- Total interior livable area: 3,013 sqft
Property
Parking
- Total spaces: 2
- Parking features: Garage
- Has garage: Yes
- Details: Contact manager
Features
- Stories: 2
- Exterior features: Architecture Style: Traditional, Garage, Golf, Heating system: Central, Heating: Gas, High Ceilings, Laundry Closet, Level, Lot Features: Level, Near Public Transport, Pets - No, Sidewalks, Walk-In Closet(s)
Details
- Parcel number: 12022CA022
Construction
Type & style
- Home type: SingleFamily
- Property subtype: SingleFamily
Condition
- Year built: 2015
Community & HOA
Location
- Region: Jonesboro
Financial & listing details
- Lease term: Contact For Details
Price history
| Date | Event | Price |
|---|---|---|
| 7/5/2025 | Listed for rent | $3,100$1/sqft |
Source: GAMLS #10553364 | ||
| 5/29/2015 | Sold | $224,209-4.8%$74/sqft |
Source: | ||
| 4/28/2015 | Pending sale | $235,595$78/sqft |
Source: D.R.HORTON-CROWN REALTY PROF. #07398545 | ||
| 2/5/2015 | Listed for sale | $235,595$78/sqft |
Source: Crown Realty Professionals, Inc. #5392997 | ||
![[object Object]](https://photos.zillowstatic.com/fp/4398581d8cc8f1b76f4fb4efcf301b2c-p_i.jpg)
