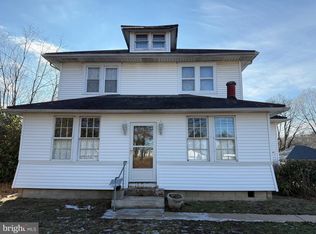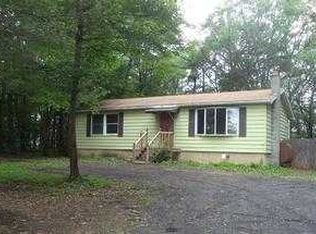Car Lovers Dream Home! 4 Bed 2 Full and 2 Half Bath Colonial on approx. 2.59 Acres in Palmerton Schools. 10 Car Detached insulated garage w/separate heat, electric & plumbing. Also 2 Car Attached Garage. Huge rear deck & patio with beautiful views of the countryside. Step inside and be greeted w/tons of natural light, a crisp clean feel, open concept kitchen/living rm w/propane Fireplace. Beautiful Hardwood, tile flooring. Nicely Accented wood trim and tongue&groove. Kitchen features granite tiered counter, stone back-splash, stainless appliances, double stainless steel sink, pantry and Breakfast nook. Large first floor Den/Office. Convenient 2nd floor laundry. Master Bedroom Suite w/double entry doorway, walk in closet & Master bath with his/her double sinks.
This property is off market, which means it's not currently listed for sale or rent on Zillow. This may be different from what's available on other websites or public sources.

