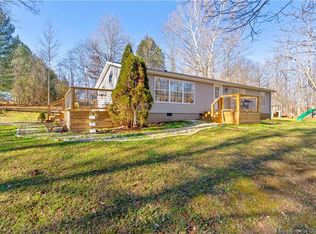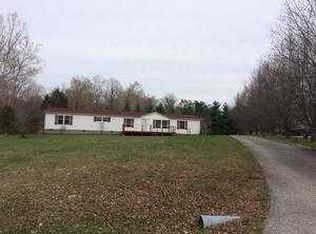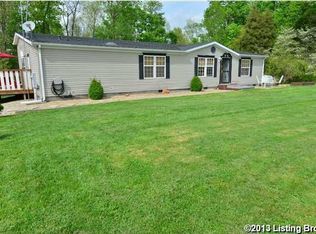Sold for $190,000 on 01/02/24
$190,000
8400 Indian Bluff RD NE, Georgetown, IN 47122
3beds
1,404sqft
Manufactured Home, Single Family Residence
Built in 2005
2.82 Acres Lot
$221,800 Zestimate®
$135/sqft
$1,739 Estimated rent
Home value
$221,800
$208,000 - $235,000
$1,739/mo
Zestimate® history
Loading...
Owner options
Explore your selling options
What's special
*PROPERTY HAS AN ACTIVE FIRST RIGHT* Spacious 3 bedroom, 2 full bath home in a beautiful country setting. This home sits on a private lot in a cul-de-sac with a wooded view. Walk into a large living room leading to an open kitchen & dining area. The main bedroom offers a walk-in closet as well as your own ensuite bathroom with a large garden tub. Enjoy the countryside by relaxing on the large covered porch. Shed on property to be sold with home. Schedule your private showing today!
Zillow last checked: 8 hours ago
Listing updated: January 03, 2024 at 07:30am
Listed by:
Kaitlin Rose Wenning,
Keller Williams Realty Consultants,
Hubert Sliwa,
Keller Williams Realty Consultants
Bought with:
Deborah Dye, RB14015141
eXp Realty, LLC
Source: SIRA,MLS#: 2023011142 Originating MLS: Southern Indiana REALTORS Association
Originating MLS: Southern Indiana REALTORS Association
Facts & features
Interior
Bedrooms & bathrooms
- Bedrooms: 3
- Bathrooms: 2
- Full bathrooms: 2
Bedroom
- Level: First
- Dimensions: 11.2 x 8.7
Bedroom
- Level: First
- Dimensions: 12.7 x 9.10
Bedroom
- Level: First
- Dimensions: 13.4 x 15.6
Family room
- Level: First
- Dimensions: 12.7 x 19.4
Heating
- Forced Air
Cooling
- Central Air
Appliances
- Included: Dishwasher, Oven, Range, Refrigerator
- Laundry: Main Level, Laundry Room
Features
- Ceiling Fan(s)
- Windows: Blinds
- Has basement: No
- Has fireplace: No
Interior area
- Total structure area: 1,404
- Total interior livable area: 1,404 sqft
- Finished area above ground: 1,404
- Finished area below ground: 0
Property
Features
- Patio & porch: Covered, Porch
- Exterior features: Porch, Satellite Dish
Lot
- Size: 2.82 Acres
Details
- Additional parcels included: 310623277006.000011;310623278001.000011
- Parcel number: 310623276002000011
Construction
Type & style
- Home type: SingleFamily
- Architectural style: Manufactured Home
- Property subtype: Manufactured Home, Single Family Residence
Materials
- Vinyl Siding
- Foundation: Block
Condition
- New construction: No
- Year built: 2005
Utilities & green energy
- Sewer: Septic Tank
- Water: Connected, Public
Community & neighborhood
Location
- Region: Georgetown
- Subdivision: Harrison Hills
Other
Other facts
- Body type: Double Wide
- Listing terms: Cash,Conventional,FHA,Other,VA Loan
- Road surface type: Paved, Gravel
Price history
| Date | Event | Price |
|---|---|---|
| 1/2/2024 | Sold | $190,000-5%$135/sqft |
Source: | ||
| 12/2/2023 | Pending sale | $199,900$142/sqft |
Source: | ||
| 11/27/2023 | Listed for sale | $199,900$142/sqft |
Source: | ||
| 10/25/2023 | Pending sale | $199,900$142/sqft |
Source: | ||
| 10/20/2023 | Listed for sale | $199,900+398.5%$142/sqft |
Source: | ||
Public tax history
| Year | Property taxes | Tax assessment |
|---|---|---|
| 2024 | $670 -3.4% | $130,300 -0.6% |
| 2023 | $693 +29.3% | $131,100 +5.4% |
| 2022 | $536 +3% | $124,400 +19.8% |
Find assessor info on the county website
Neighborhood: 47122
Nearby schools
GreatSchools rating
- 8/10Morgan Elementary SchoolGrades: PK-5Distance: 5.2 mi
- 10/10North Harrison Middle SchoolGrades: 6-8Distance: 6.1 mi
- 7/10North Harrison High SchoolGrades: 9-12Distance: 6 mi

Get pre-qualified for a loan
At Zillow Home Loans, we can pre-qualify you in as little as 5 minutes with no impact to your credit score.An equal housing lender. NMLS #10287.
Sell for more on Zillow
Get a free Zillow Showcase℠ listing and you could sell for .
$221,800
2% more+ $4,436
With Zillow Showcase(estimated)
$226,236

