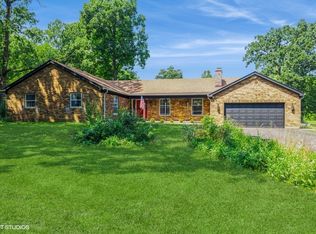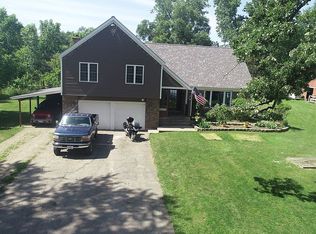Closed
$775,000
8400 Howe Rd, Wonder Lake, IL 60097
3beds
2,677sqft
Single Family Residence
Built in 1977
11.4 Acres Lot
$806,300 Zestimate®
$290/sqft
$2,754 Estimated rent
Home value
$806,300
$742,000 - $879,000
$2,754/mo
Zestimate® history
Loading...
Owner options
Explore your selling options
What's special
Majestic 11.4 acre Rolling Prairie Estate available now! Looking to house chickens, goats, cows, ducks, bees and more? Look no further! How about a place for your business, car collection, ATV's, tractors snowmobiles... here it is! Large Sprawling Brick ranch 3 Bedroom (was previously a 4 bed and easily converted back to a 4 bedroom), 2.1 bath feels like home! Main house along with an amazing heated workshop with solar panels and running water, a horse barn with 4 stalls, electric and running water. another barn with interior/exterior stalls electric and running water. You also have 2 indoor/outdoor Dog Kennels that are heated. Bee hives are located at the back end of the property. Fully fenced off Paddock corral, A gentle meandering Babbling creek... this is the Perfect getaway and a Private Property. Generous rooms sizes, storage space for practically anything, Fantastic fireplaces with nice views! Large Master Suite with a sliding glass door to the deck! Just move in and relax and enjoy! Zoned Agricultural, low taxes!!
Zillow last checked: 8 hours ago
Listing updated: July 15, 2025 at 01:26am
Listing courtesy of:
John Herman 630-251-8006,
Property Up Inc.
Bought with:
Jane Herrick Corder
@properties Christie's International Real Estate
Source: MRED as distributed by MLS GRID,MLS#: 12347455
Facts & features
Interior
Bedrooms & bathrooms
- Bedrooms: 3
- Bathrooms: 3
- Full bathrooms: 2
- 1/2 bathrooms: 1
Primary bedroom
- Features: Flooring (Carpet), Window Treatments (Blinds, Plantation Shutters), Bathroom (Full)
- Level: Main
- Area: 476 Square Feet
- Dimensions: 28X17
Bedroom 2
- Features: Flooring (Carpet), Window Treatments (Blinds)
- Level: Main
- Area: 176 Square Feet
- Dimensions: 11X16
Bedroom 3
- Features: Flooring (Carpet), Window Treatments (Blinds)
- Level: Main
- Area: 144 Square Feet
- Dimensions: 12X12
Dining room
- Features: Flooring (Carpet), Window Treatments (Blinds, Curtains/Drapes)
- Level: Main
- Area: 168 Square Feet
- Dimensions: 14X12
Family room
- Features: Flooring (Carpet), Window Treatments (Plantation Shutters)
- Level: Main
- Area: 368 Square Feet
- Dimensions: 16X23
Foyer
- Features: Flooring (Ceramic Tile), Window Treatments (Blinds)
- Level: Main
- Area: 108 Square Feet
- Dimensions: 9X12
Kitchen
- Features: Flooring (Hardwood), Window Treatments (Plantation Shutters)
- Level: Main
- Area: 156 Square Feet
- Dimensions: 12X13
Laundry
- Features: Flooring (Hardwood)
- Level: Main
- Area: 36 Square Feet
- Dimensions: 6X6
Living room
- Features: Flooring (Carpet), Window Treatments (Blinds, Curtains/Drapes)
- Level: Main
- Area: 299 Square Feet
- Dimensions: 13X23
Other
- Features: Flooring (Other)
- Level: Main
- Area: 120 Square Feet
- Dimensions: 10X12
Heating
- Natural Gas
Cooling
- Central Air
Appliances
- Laundry: Main Level
Features
- Wet Bar, 1st Floor Bedroom
- Windows: Screens
- Basement: Unfinished,Full
- Attic: Unfinished
- Number of fireplaces: 2
- Fireplace features: Gas Log, Family Room, Living Room
Interior area
- Total structure area: 0
- Total interior livable area: 2,677 sqft
Property
Parking
- Total spaces: 6
- Parking features: Asphalt, Garage Door Opener, On Site, Garage Owned, Attached, Detached, Garage
- Attached garage spaces: 6
- Has uncovered spaces: Yes
Accessibility
- Accessibility features: No Disability Access
Features
- Stories: 1
- Patio & porch: Deck, Patio
- Exterior features: Dog Run
- Waterfront features: Stream
Lot
- Size: 11.40 Acres
- Dimensions: 347X815X730X972
- Features: Wooded
Details
- Additional structures: Barn(s)
- Additional parcels included: 0801200019
- Parcel number: 0801200014
- Special conditions: None
- Horse amenities: Paddocks
Construction
Type & style
- Home type: SingleFamily
- Architectural style: Ranch
- Property subtype: Single Family Residence
Materials
- Brick
- Foundation: Concrete Perimeter
- Roof: Asphalt
Condition
- New construction: No
- Year built: 1977
Utilities & green energy
- Sewer: Septic Tank
- Water: Well
Community & neighborhood
Community
- Community features: Horse-Riding Area
Location
- Region: Wonder Lake
Other
Other facts
- Listing terms: Conventional
- Ownership: Fee Simple
Price history
| Date | Event | Price |
|---|---|---|
| 7/11/2025 | Sold | $775,000$290/sqft |
Source: | ||
| 5/13/2025 | Contingent | $775,000$290/sqft |
Source: | ||
| 4/26/2025 | Listed for sale | $775,000+94.7%$290/sqft |
Source: | ||
| 6/9/2016 | Sold | $398,000-0.5%$149/sqft |
Source: | ||
| 4/30/2016 | Pending sale | $399,900$149/sqft |
Source: Berkshire Hathaway HomeServices KoenigRubloff Realty Group #08977055 Report a problem | ||
Public tax history
| Year | Property taxes | Tax assessment |
|---|---|---|
| 2024 | $9,107 +2.2% | $140,356 +9% |
| 2023 | $8,913 +1.3% | $128,743 +10.8% |
| 2022 | $8,795 -14.2% | $116,160 -14.6% |
Find assessor info on the county website
Neighborhood: 60097
Nearby schools
GreatSchools rating
- 7/10Greenwood Elementary SchoolGrades: PK-5Distance: 1.9 mi
- 10/10Woodstock North High SchoolGrades: 8-12Distance: 5.4 mi
- 9/10Northwood Middle SchoolGrades: 6-8Distance: 6.6 mi
Schools provided by the listing agent
- District: 200
Source: MRED as distributed by MLS GRID. This data may not be complete. We recommend contacting the local school district to confirm school assignments for this home.

Get pre-qualified for a loan
At Zillow Home Loans, we can pre-qualify you in as little as 5 minutes with no impact to your credit score.An equal housing lender. NMLS #10287.

