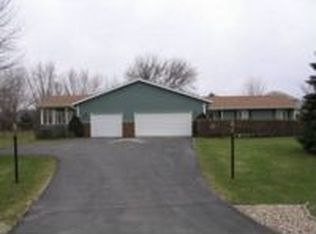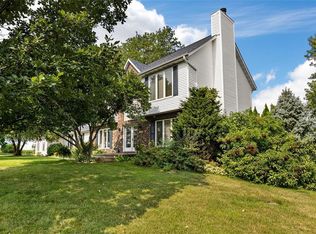Sold for $485,000 on 04/19/24
$485,000
8400 Federalist Rd, Marion, IA 52302
3beds
3,601sqft
Single Family Residence
Built in 1988
1.05 Acres Lot
$522,800 Zestimate®
$135/sqft
$2,744 Estimated rent
Home value
$522,800
$497,000 - $554,000
$2,744/mo
Zestimate® history
Loading...
Owner options
Explore your selling options
What's special
*Accepted offer, may continue to show while we work through contingencies. Step inside this remarkable quality built two story and marvel at the spacious floorplan. From the front door you will fall in love with the entryway with a grand curved staircase. The main floor consists of a formal living room and dining room with a wonderful, oversized chef’s dream kitchen with solid surface countertops and tile backsplash. You will also enjoy the mudroom space coming in from the garage with a convenient half bath and laundry room on the main level as well. Another upgraded feature is the main floor four season room where you will want to spend most of your time as you have an abundance of windows allowing tons of natural light. Upstairs you will find 3 spacious bedrooms and 2 full bathrooms including a luxurious primary suite with an oversized spa like bathroom with soaker tub. The lower level will be a delight to tour as it has an expansive family room space with a wet bar, home office that could be converted to a fourth bedroom if needed there is a heated workshop perfect for any hobby enthusiast. The lot is over an acre of beautiful landscaping with delightful areas to enjoy from the oversized no maintenance deck, spacious covered patio not to mention the wrap around porch. This is a home you can bring your vehicles and all the toys with 3 car garage space up top and a bonus garage in the lower level perfect for lawn equipment or the toys. So much home and a wonderful neighborhood.
Zillow last checked: 8 hours ago
Listing updated: April 19, 2024 at 07:56am
Listed by:
Brooke Zrudsky 319-899-2565,
Pinnacle Realty LLC,
Barry Frink 319-651-9624,
Pinnacle Realty LLC
Bought with:
Annie Kaestner
SKOGMAN REALTY
Source: CRAAR, CDRMLS,MLS#: 2305854 Originating MLS: Cedar Rapids Area Association Of Realtors
Originating MLS: Cedar Rapids Area Association Of Realtors
Facts & features
Interior
Bedrooms & bathrooms
- Bedrooms: 3
- Bathrooms: 4
- Full bathrooms: 3
- 1/2 bathrooms: 1
Other
- Level: Second
Heating
- Forced Air, Gas
Cooling
- Central Air
Appliances
- Included: Dryer, Dishwasher, Disposal, Gas Water Heater, Microwave, Range, Refrigerator, Range Hood, Water Softener Owned, Washer
- Laundry: Main Level
Features
- Breakfast Bar, Dining Area, Separate/Formal Dining Room, Bath in Primary Bedroom, Upper Level Primary, Central Vacuum, Vaulted Ceiling(s)
- Basement: Full,Concrete,Walk-Out Access
- Has fireplace: Yes
- Fireplace features: Insert, Living Room, Wood Burning
Interior area
- Total interior livable area: 3,601 sqft
- Finished area above ground: 2,621
- Finished area below ground: 980
Property
Parking
- Total spaces: 3
- Parking features: Attached, Four or more Spaces, Garage, See Remarks, Garage Door Opener
- Attached garage spaces: 3
Features
- Levels: Two
- Stories: 2
- Patio & porch: Deck, Patio
Lot
- Size: 1.05 Acres
- Dimensions: 1.05 acre
- Features: Cul-De-Sac
Details
- Parcel number: 112717600400000
Construction
Type & style
- Home type: SingleFamily
- Architectural style: Two Story
- Property subtype: Single Family Residence
Materials
- Brick, Frame, Vinyl Siding
- Foundation: Poured
Condition
- New construction: No
- Year built: 1988
Utilities & green energy
- Sewer: Septic Tank
- Water: Well
- Utilities for property: Cable Connected
Community & neighborhood
Location
- Region: Marion
Other
Other facts
- Listing terms: Cash,Conventional,FHA,VA Loan
Price history
| Date | Event | Price |
|---|---|---|
| 4/19/2024 | Sold | $485,000-2.5%$135/sqft |
Source: | ||
| 2/23/2024 | Pending sale | $497,500$138/sqft |
Source: | ||
| 9/6/2023 | Listed for sale | $497,500$138/sqft |
Source: | ||
Public tax history
| Year | Property taxes | Tax assessment |
|---|---|---|
| 2024 | $6,466 +6.5% | $498,400 |
| 2023 | $6,074 +3.4% | $498,400 +26% |
| 2022 | $5,876 -1.5% | $395,600 |
Find assessor info on the county website
Neighborhood: 52302
Nearby schools
GreatSchools rating
- 10/10Westfield Elementary SchoolGrades: K-4Distance: 0.5 mi
- 6/10Oak Ridge SchoolGrades: 7-8Distance: 1.3 mi
- 8/10Linn-Mar High SchoolGrades: 9-12Distance: 2.3 mi
Schools provided by the listing agent
- Elementary: Westfield
- Middle: Oak Ridge
- High: Linn Mar
Source: CRAAR, CDRMLS. This data may not be complete. We recommend contacting the local school district to confirm school assignments for this home.

Get pre-qualified for a loan
At Zillow Home Loans, we can pre-qualify you in as little as 5 minutes with no impact to your credit score.An equal housing lender. NMLS #10287.
Sell for more on Zillow
Get a free Zillow Showcase℠ listing and you could sell for .
$522,800
2% more+ $10,456
With Zillow Showcase(estimated)
$533,256
